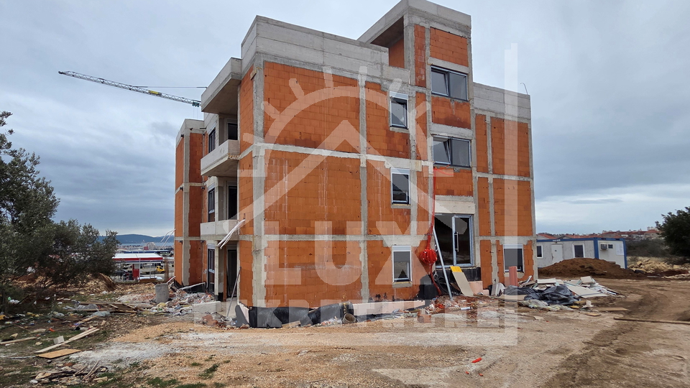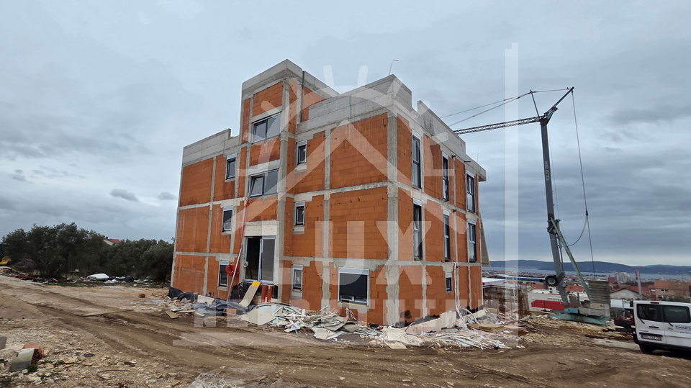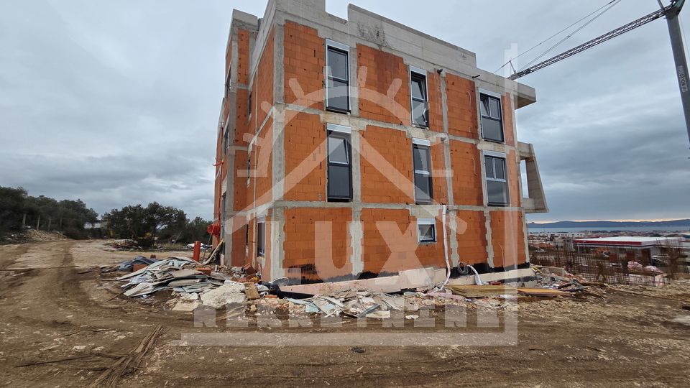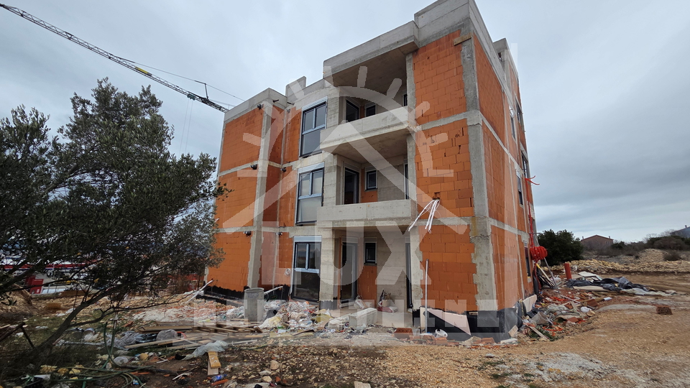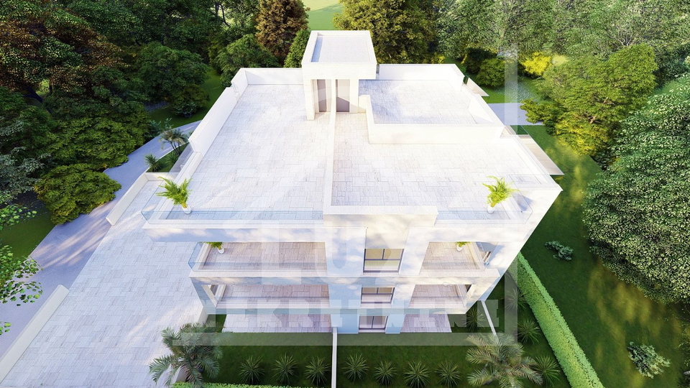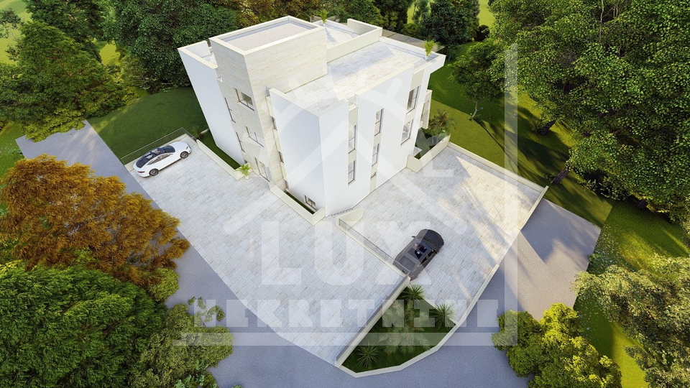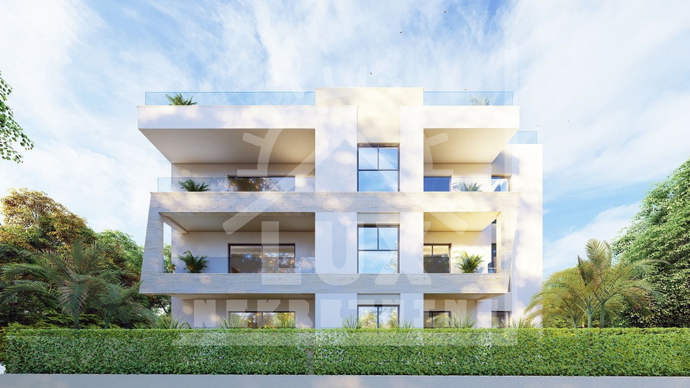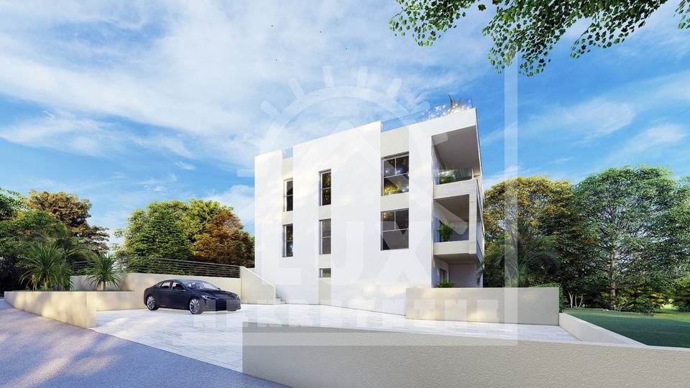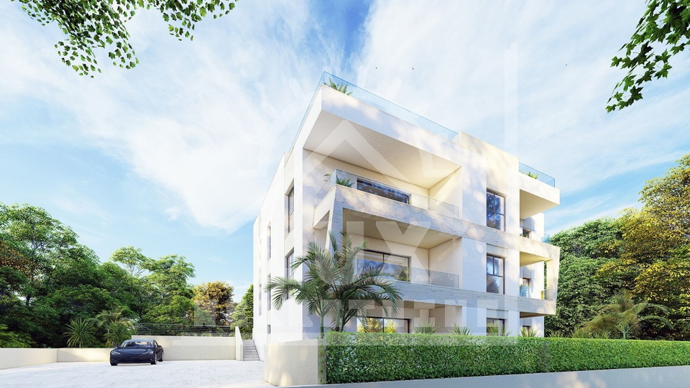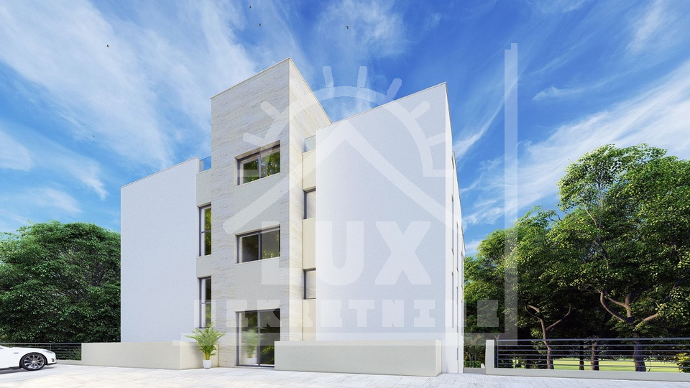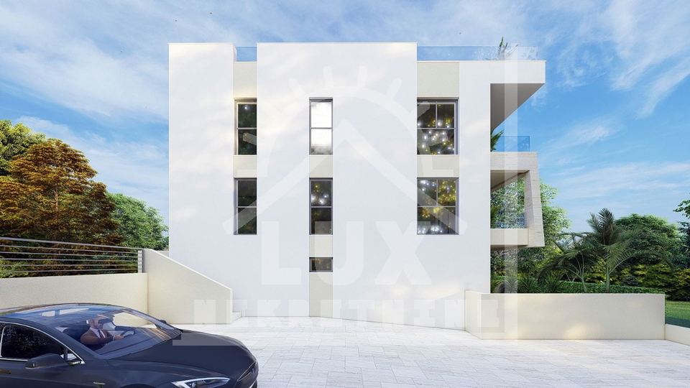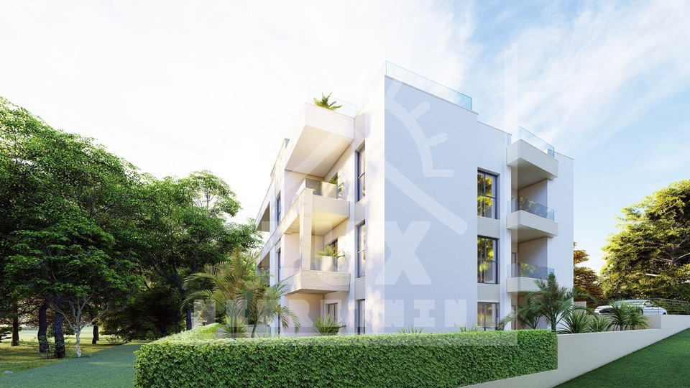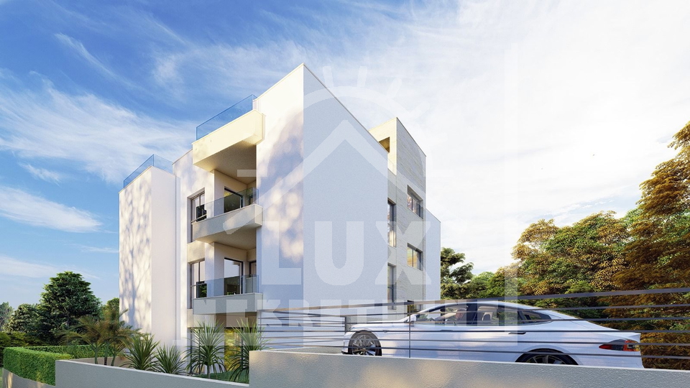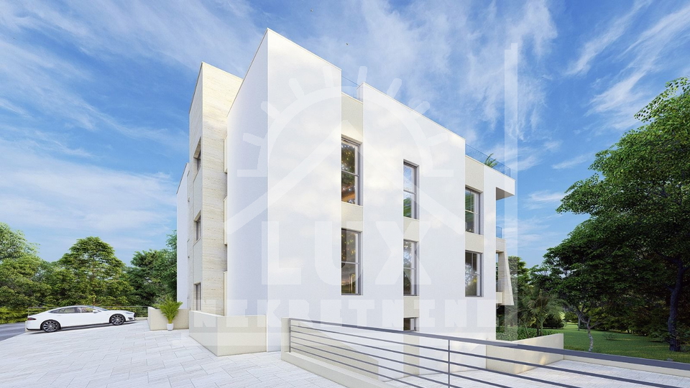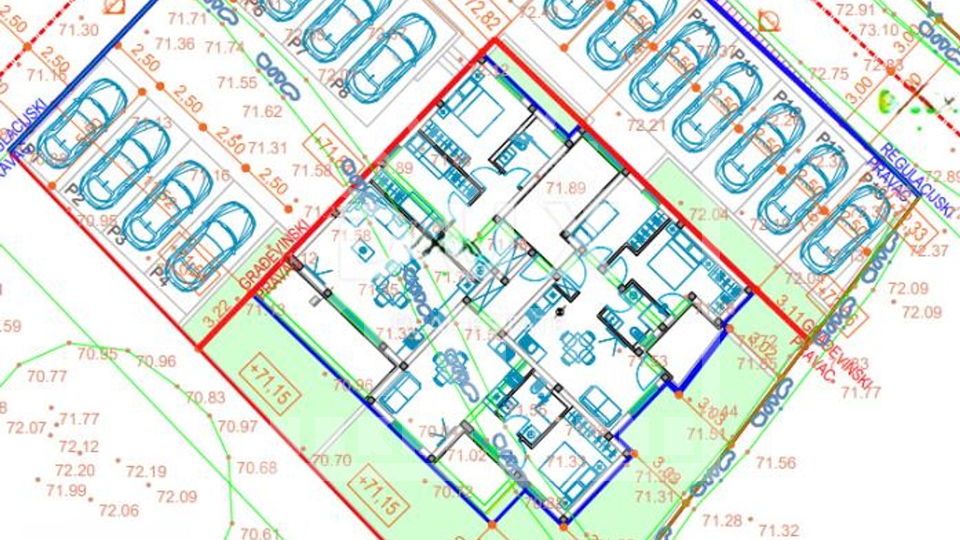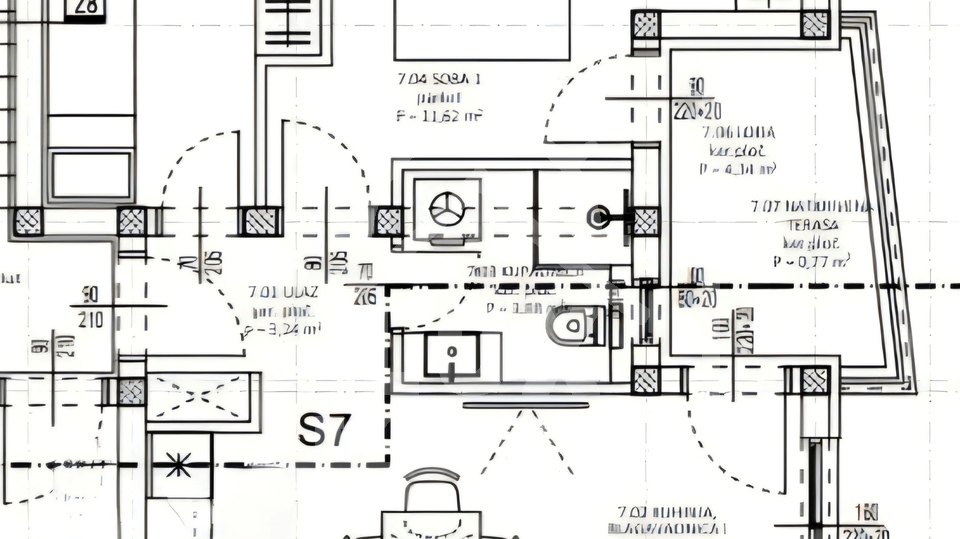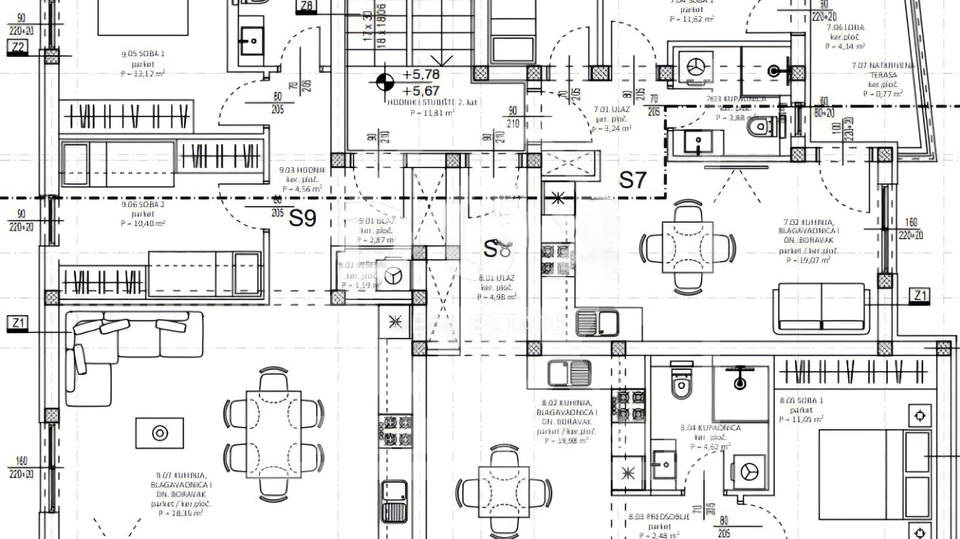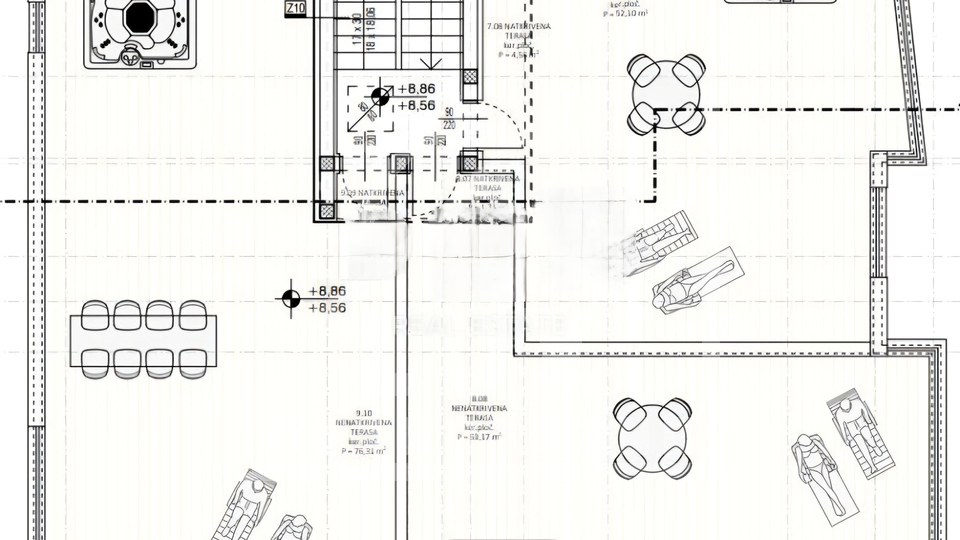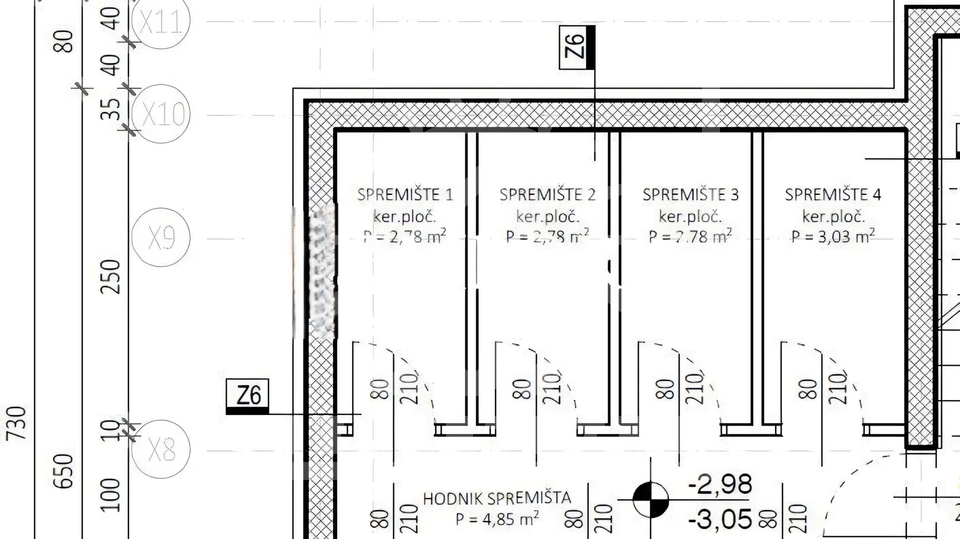Apartment, 71 m2, For Sale, Zadar - Bili brig
Small residential building with 9 residential units, Zadar (Bili Brig - above the bypass).
It consists of a basement, ground floor and two floors. There are three residential units on each floor. The apartments on the ground floor have a garden of approx. 40 m2, and the apartments on the last, i.e. 2nd floor have roof terraces. Each apartment has two parking spaces in the building's yard and a storage room in the basement.
The building, i.e. all apartments have a beautiful view of the city and the sea.
Building equipment: the construction is a combination of brick thermal block and concrete wall, polystyrene facade 10 cm thick (expected energy class A); external PVC joinery with triple-layer glass, electric shutters and mosquito nets; fire and burglar-proof entrance doors to the apartments; underfloor heating throughout the apartment; top-quality Italian ceramics on the floors; air conditioning in all rooms and the living room; chimney; parquet flooring can be installed in the rooms.
The roof terraces will be prepared for a jacuzzi and hot and cold water.
The location is extremely quiet, near the entrance/exit to the city, with a beautiful view of the entire city and the Zadar archipelago.
The planned completion of construction is by the beginning of spring 2026.
APARTMENT S7 ON THE 2ND FLOOR, TWO-BEDROOM, contains: hallway (area 3.24 m2), living room with dining room and kitchen (area 19.07 m2), two bedrooms (area 11.62 m2 and 7.80 m2), bathroom (area 3.88 m2) and a covered terrace (area 5.11 m2). Total: 50.72 m2.
The apartment has two outdoor parking spaces, a storage room in the basement of the building (area 3.26 m2) and a roof terrace (area 56.66 m2).
Orientation of the apartment: NORTH - NORTHEAST.
The total area of the apartment with all its belongings is 71.35 m2.
