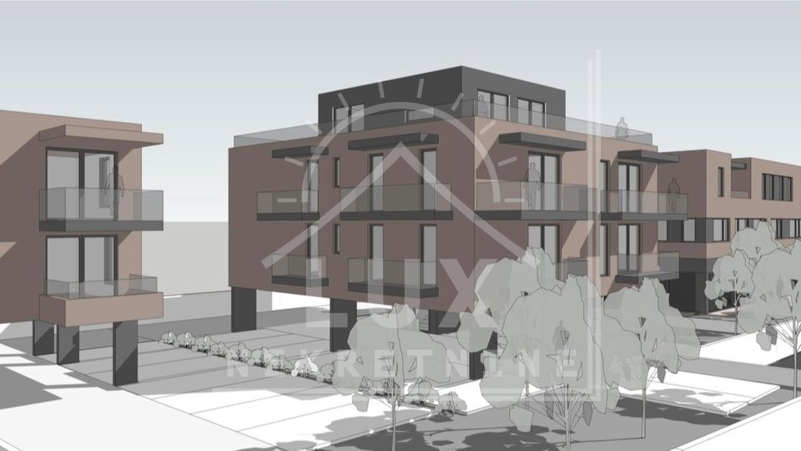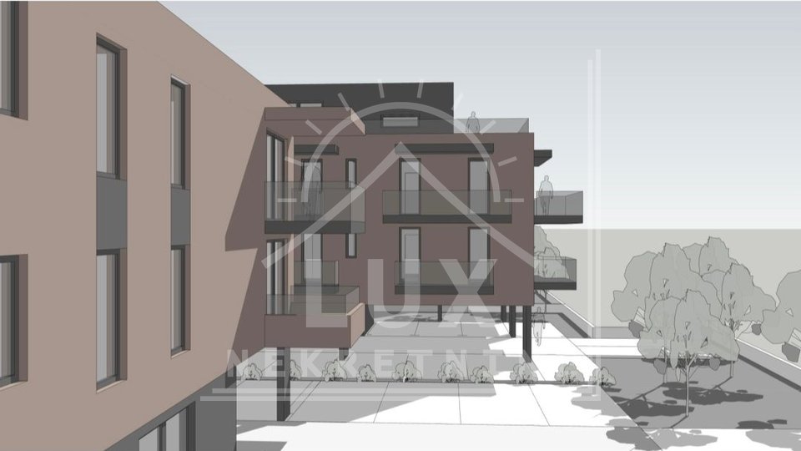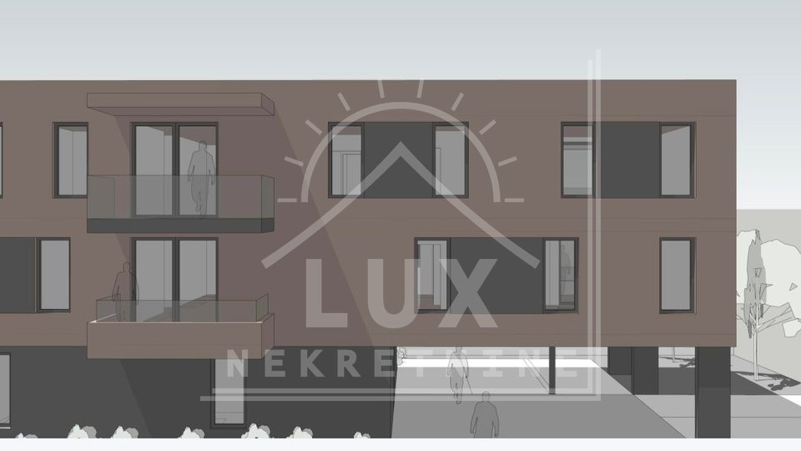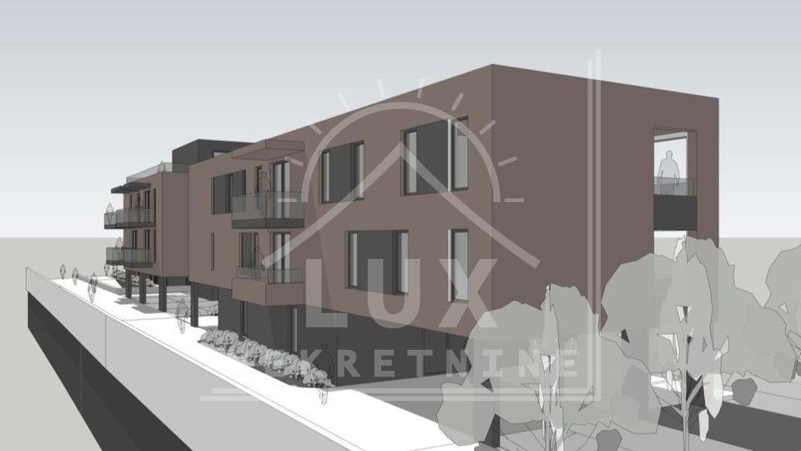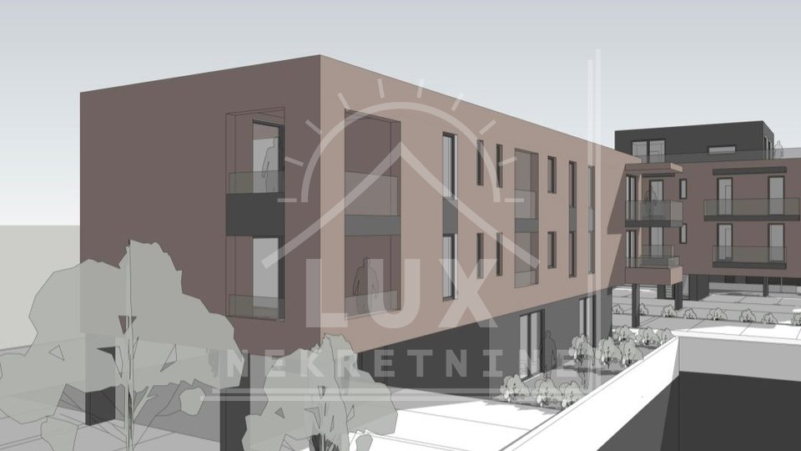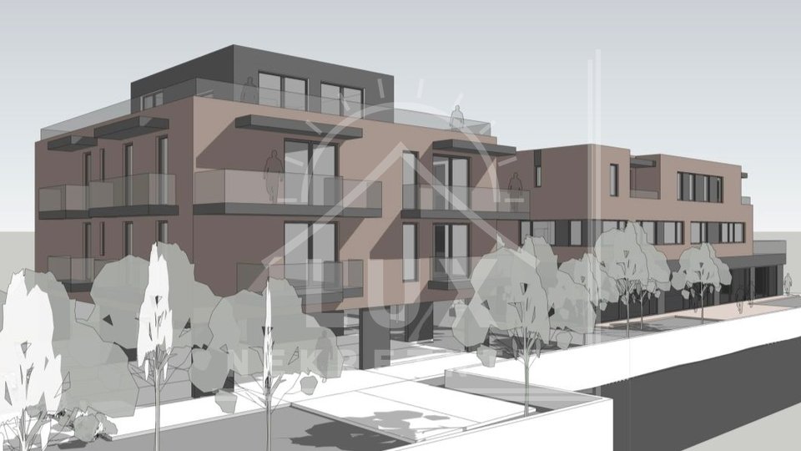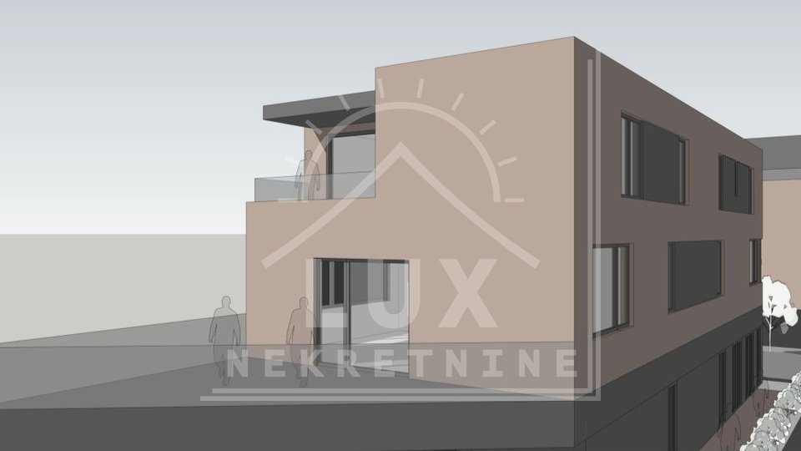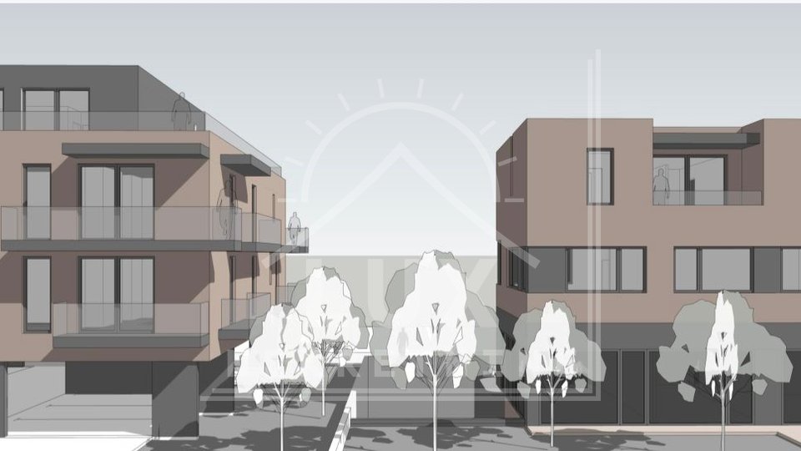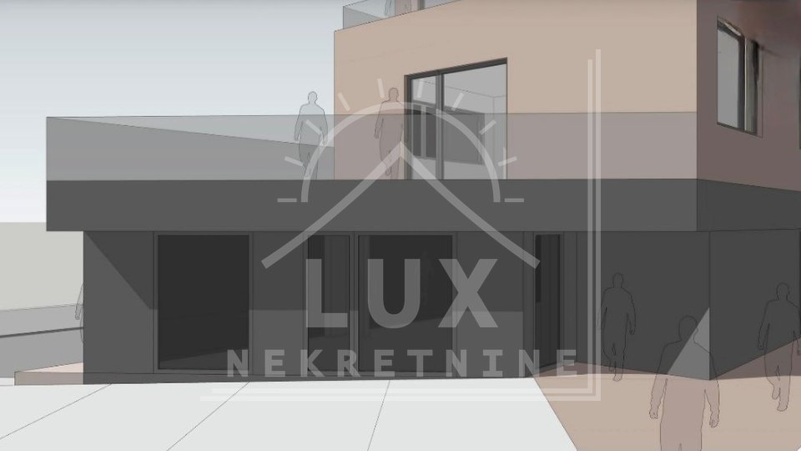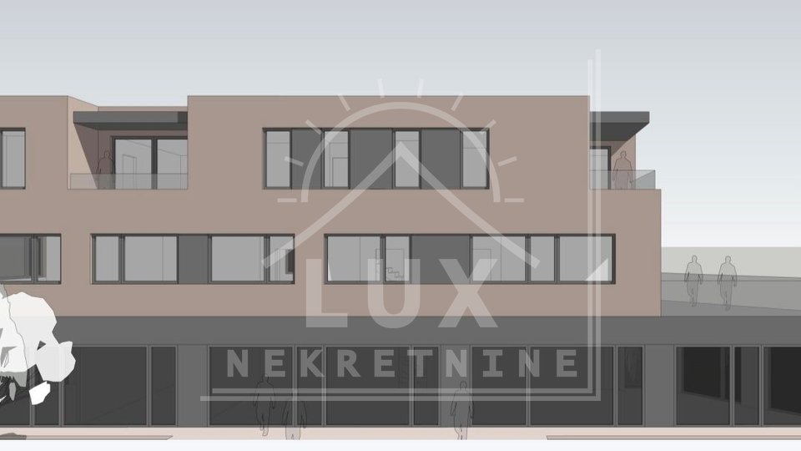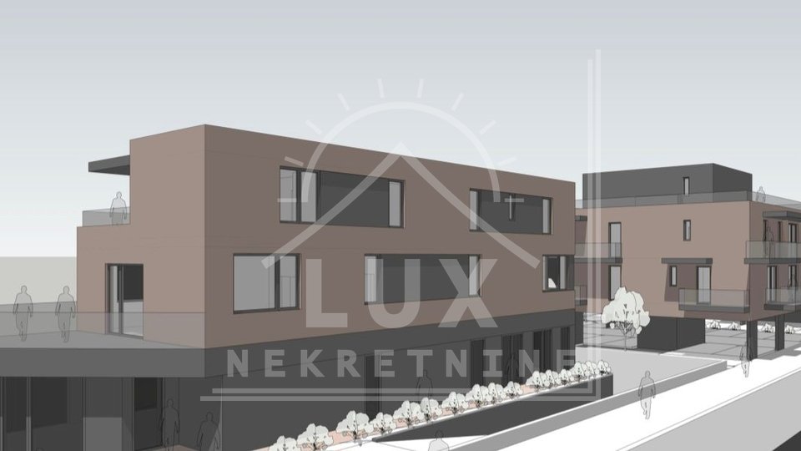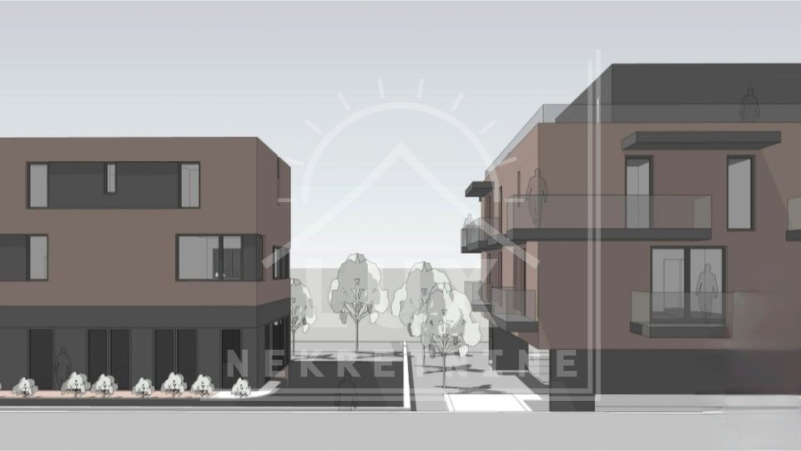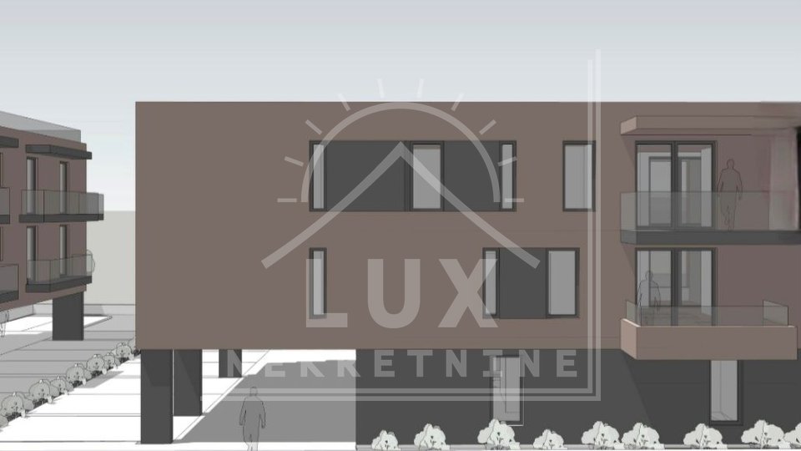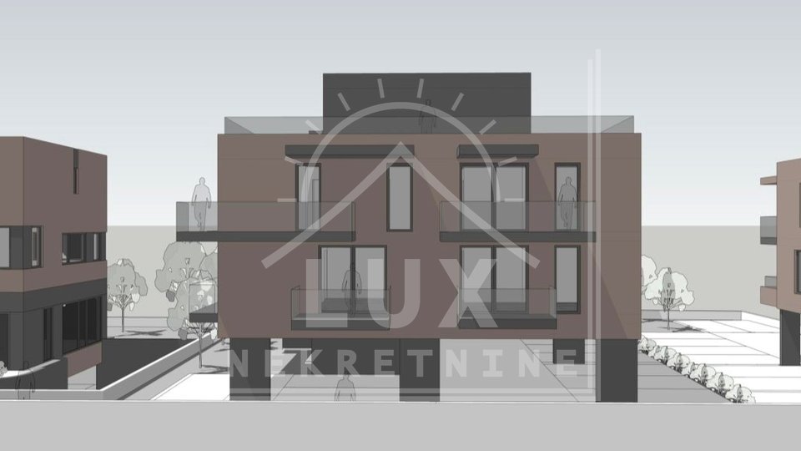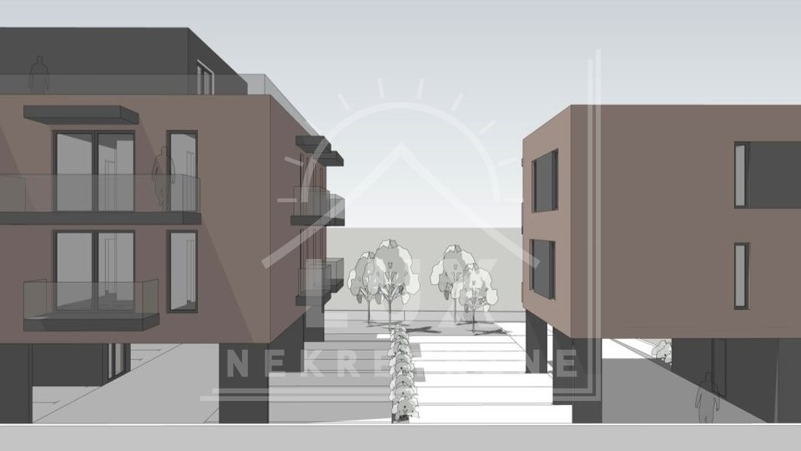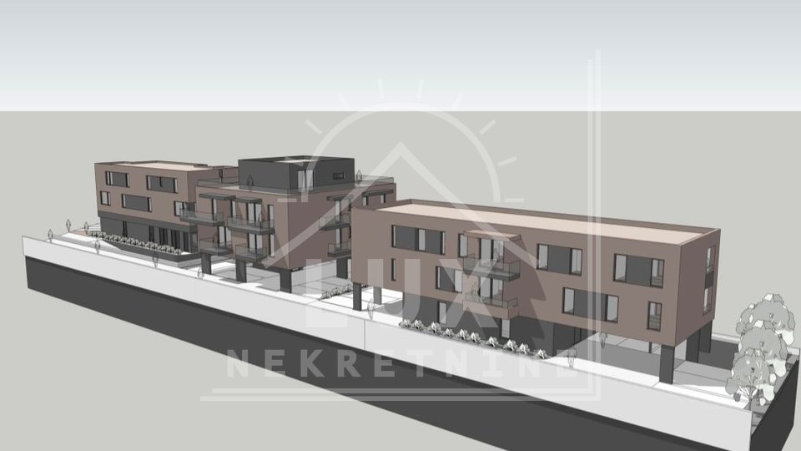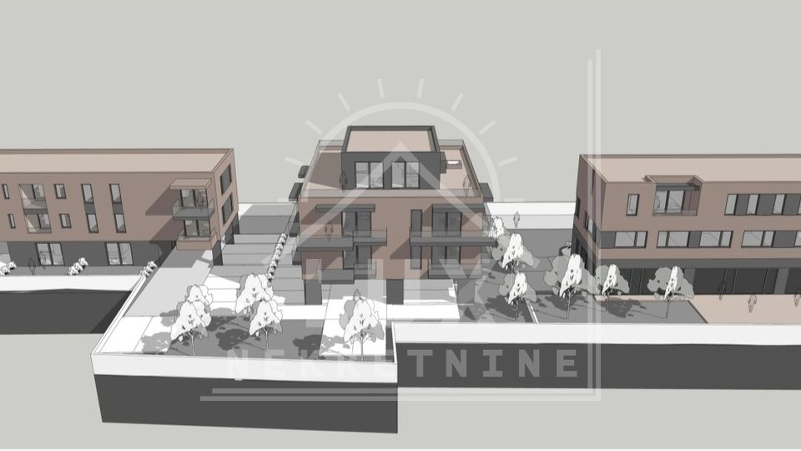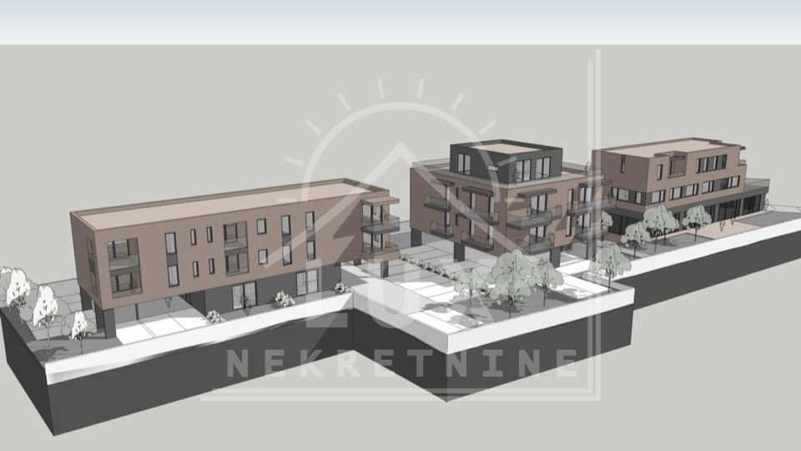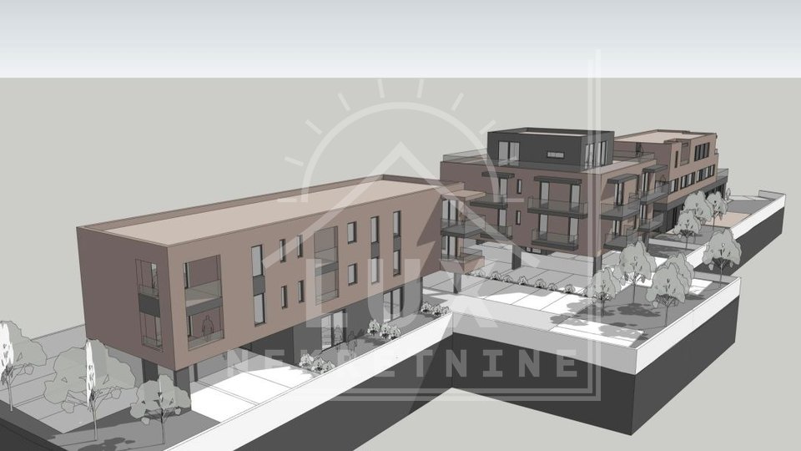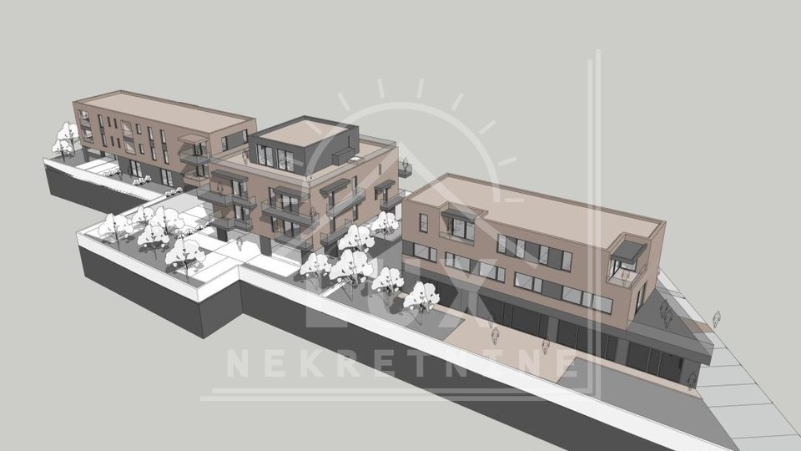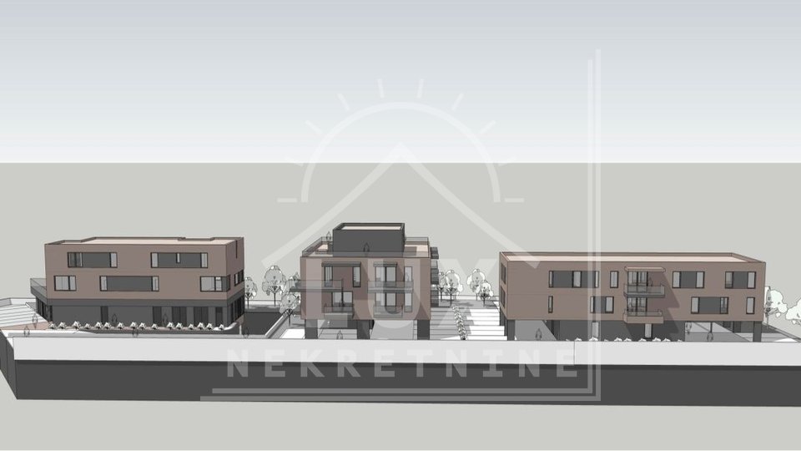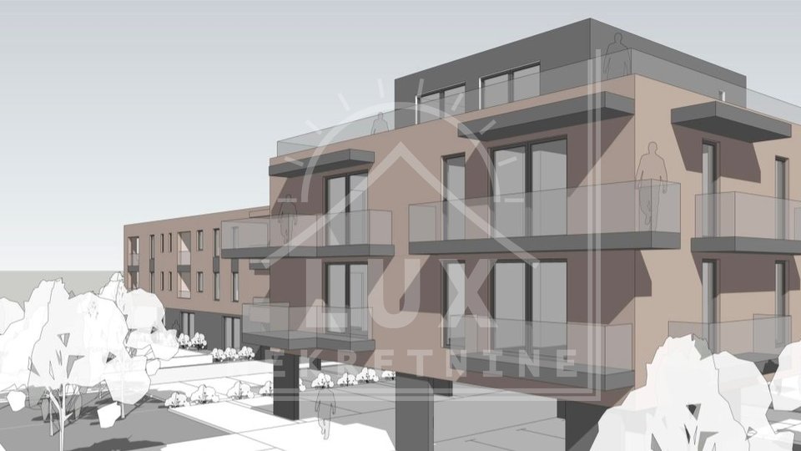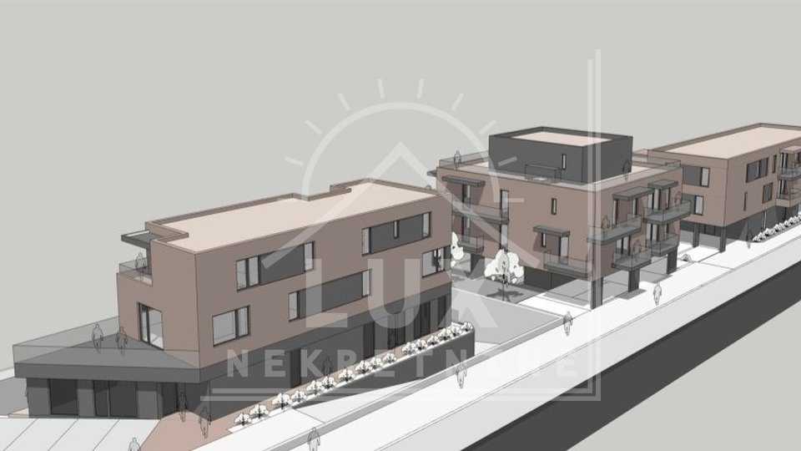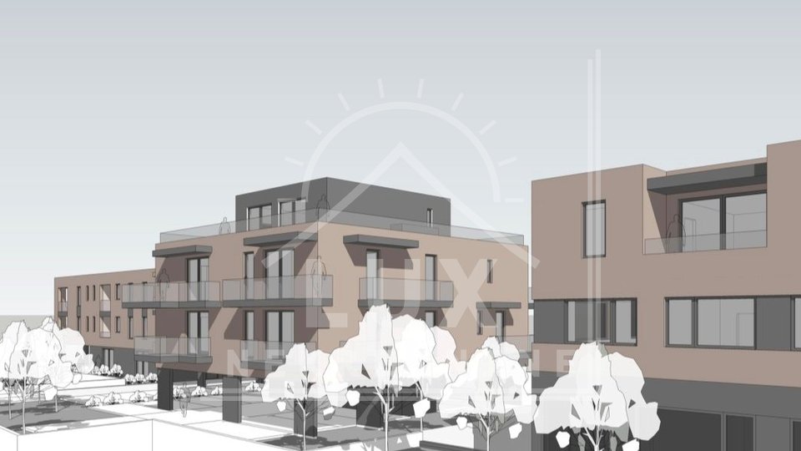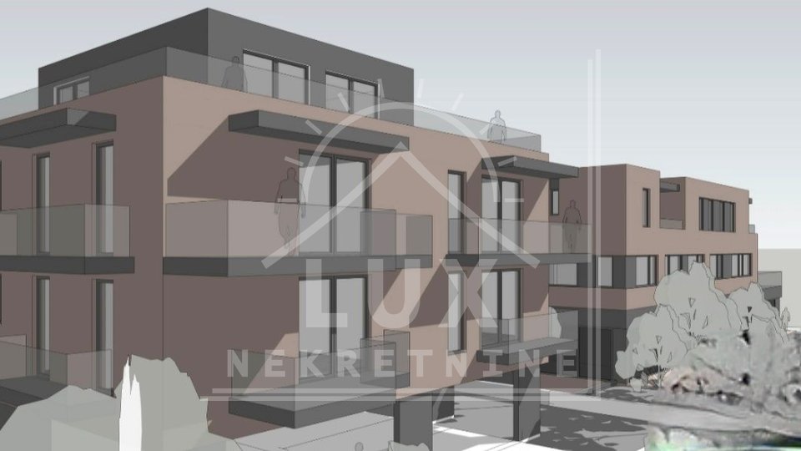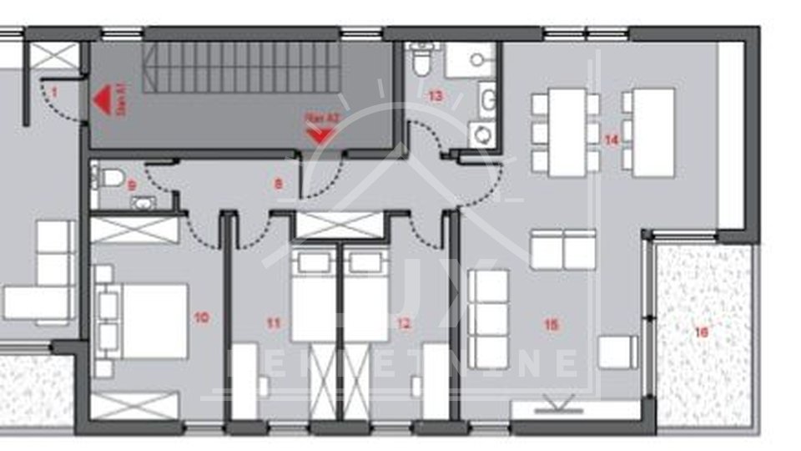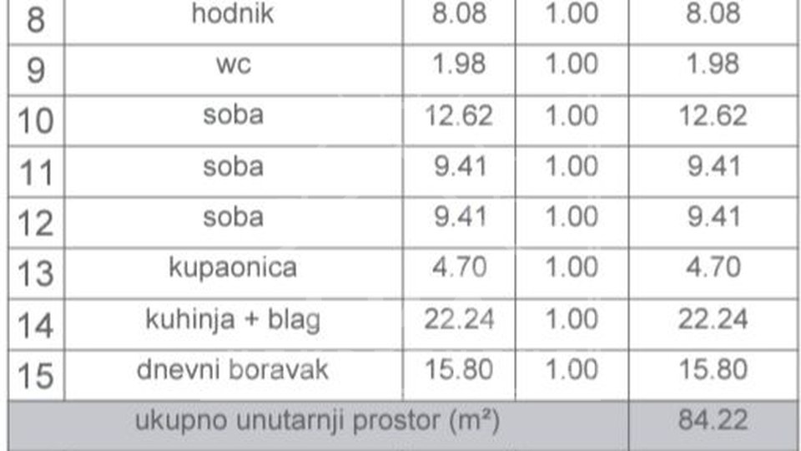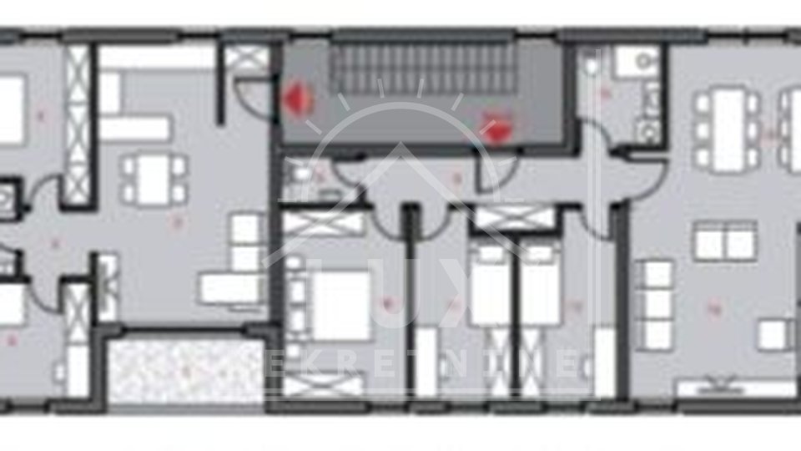Three-bedroom apartment on the 2nd floor, Zadar (Crvene kuće) NEW CONSTRUCTION
Complex of three residential buildings, Zadar (Crvene kuće).
The first building (BUILDING A) is for residential and commercial purposes. It consists of an underground garage, ground floor and two floors. There are two residential units on the top floor, while the other floors have commercial premises.
The second building (in the middle) (BUILDING B) contains the 1st, 2nd and 3rd floors, or 8 residential units. There are covered parking spaces on the ground floor of the building.
The third building (BUILDING C) contains the ground floor, 1st and 2nd floors, or 8 residential units.
Each apartment has two outdoor parking spaces.
The buildings are built with quality materials (10 cm thick thermal facade, exterior joinery with triple-layered glass and mosquito nets, fire and burglar-proof doors, air conditioning in the rooms, underfloor heating in the bathrooms, etc.).
The buildings will be connected to the city sewerage system.
The floors will be made of high-quality ceramics, and the rooms will be made of ceramics that imitate parquet.
Construction is planned to begin in March 2025, and completion/movement is planned for late spring 2026.
The apartments will be leased, so the buyer does not pay real estate tax!!!
There is a discount for cash payments!
BUILDING A, APARTMENT A2, THREE-ROOM, is located on the 2nd floor and contains: hallway (area 8.08 m2), living room (area 15.80 m2), dining room with kitchen (area 22.24 m2), three bedrooms (area 12.62 m2, 9.41 m2 and 9.41 m2), bathroom (area 4.70 m2), toilet (area 1.98 m2) and loggia (area 7.12 m2).
The total area of the interior of the apartment is 84.22 m2.
The apartment also has two outdoor parking spaces (area 13.75 m2 and 13.75 m2).
The total area of the apartment with all accessories is 95.06 m2.
The apartment is oriented EAST-SOUTHEAST.
