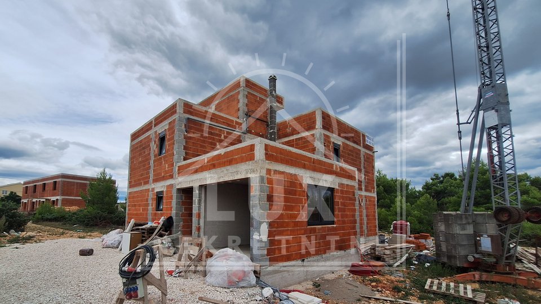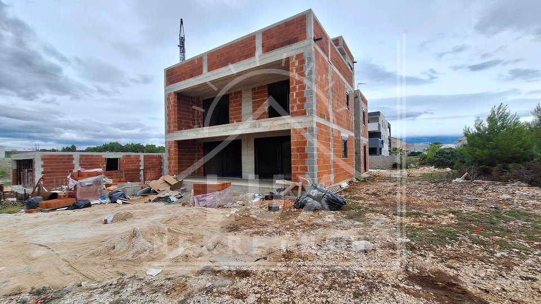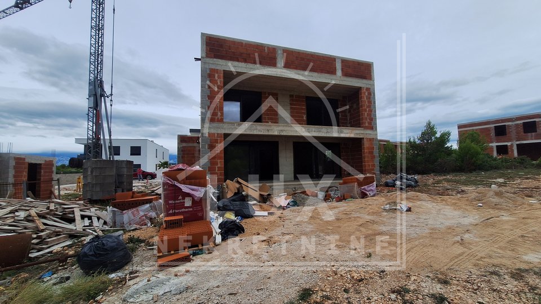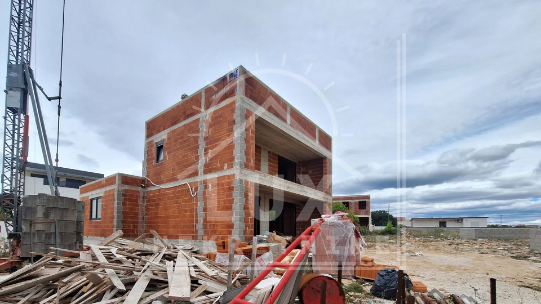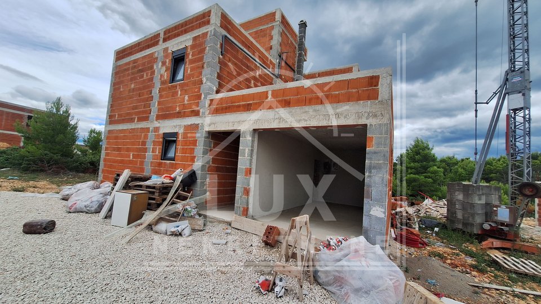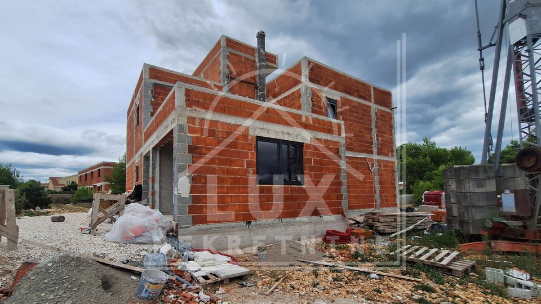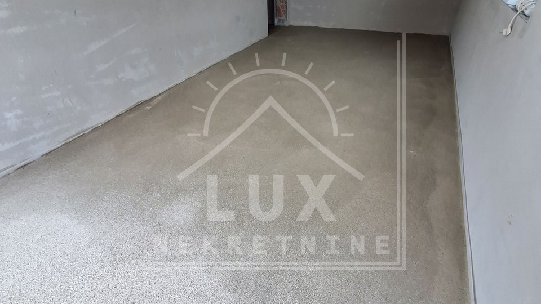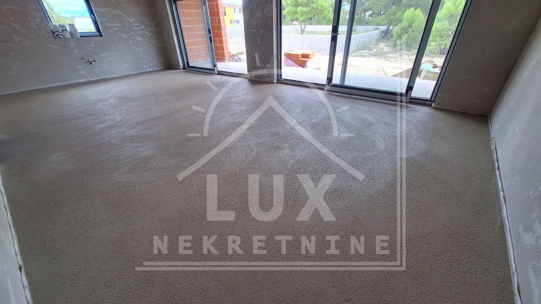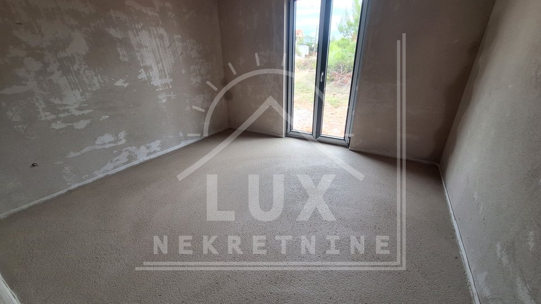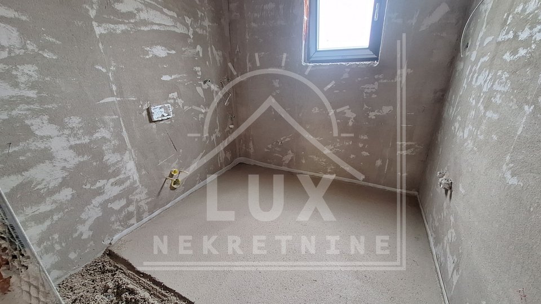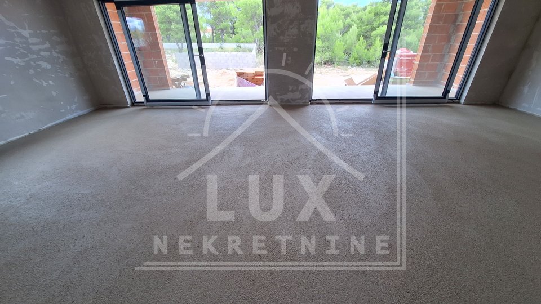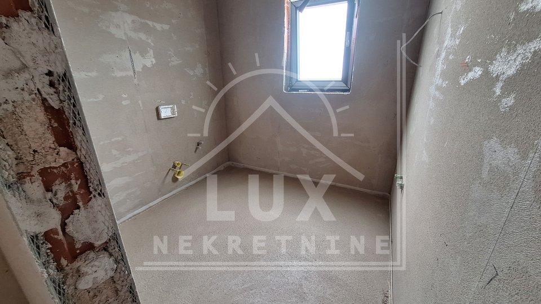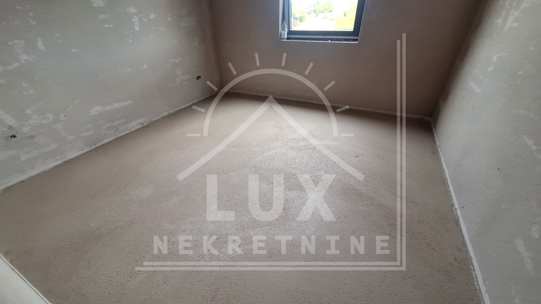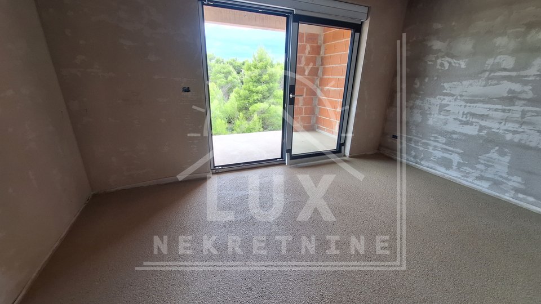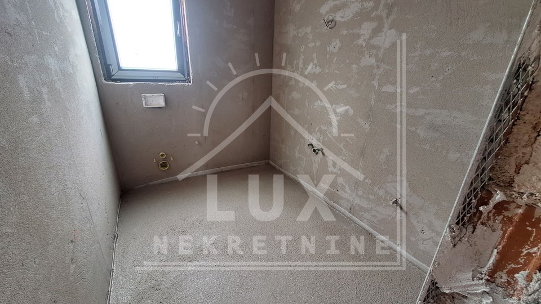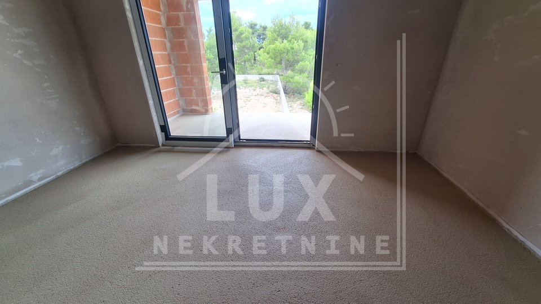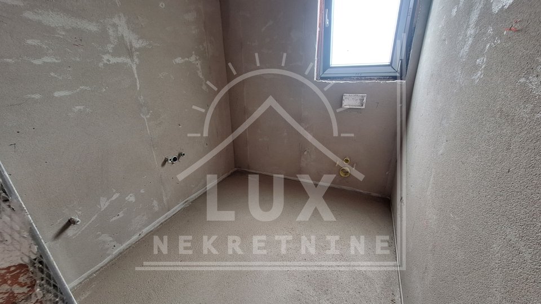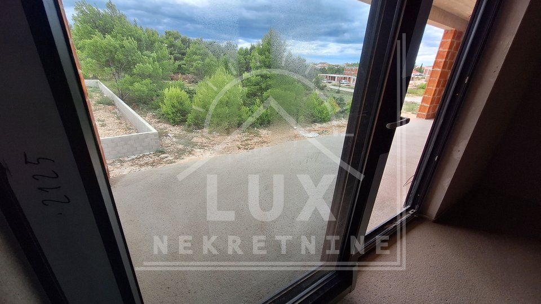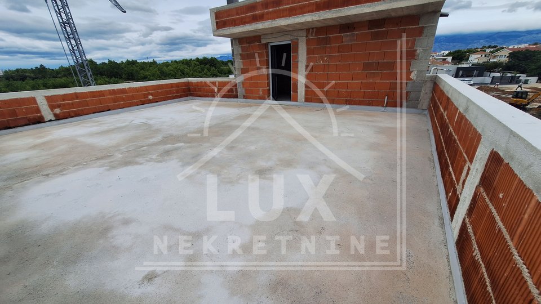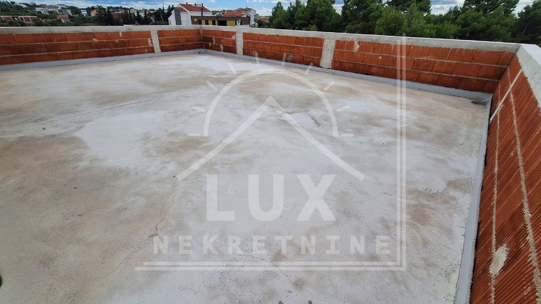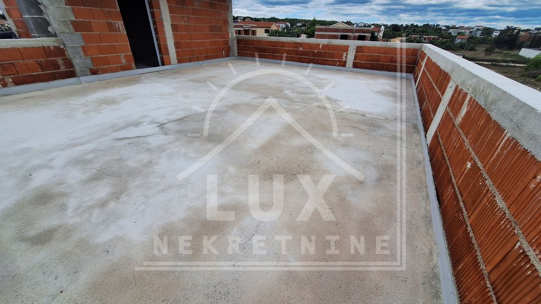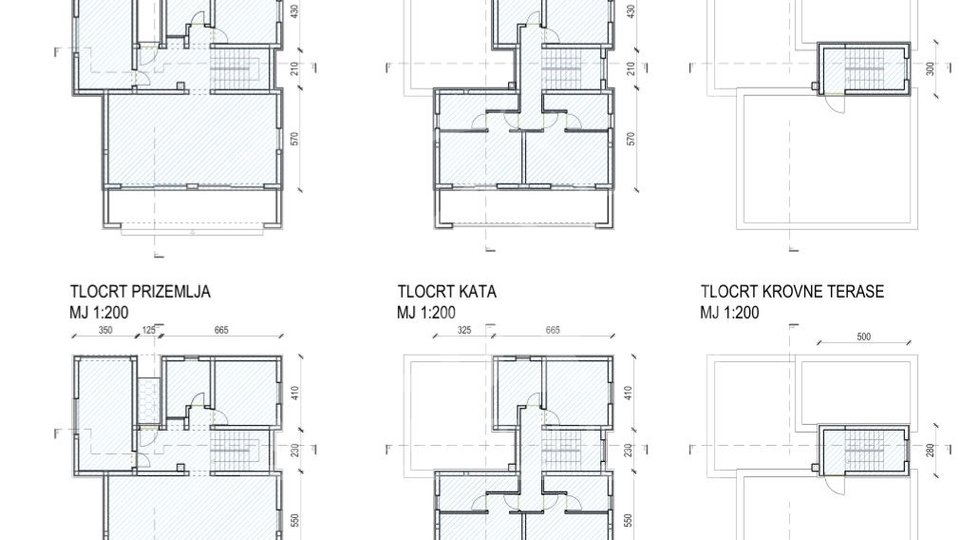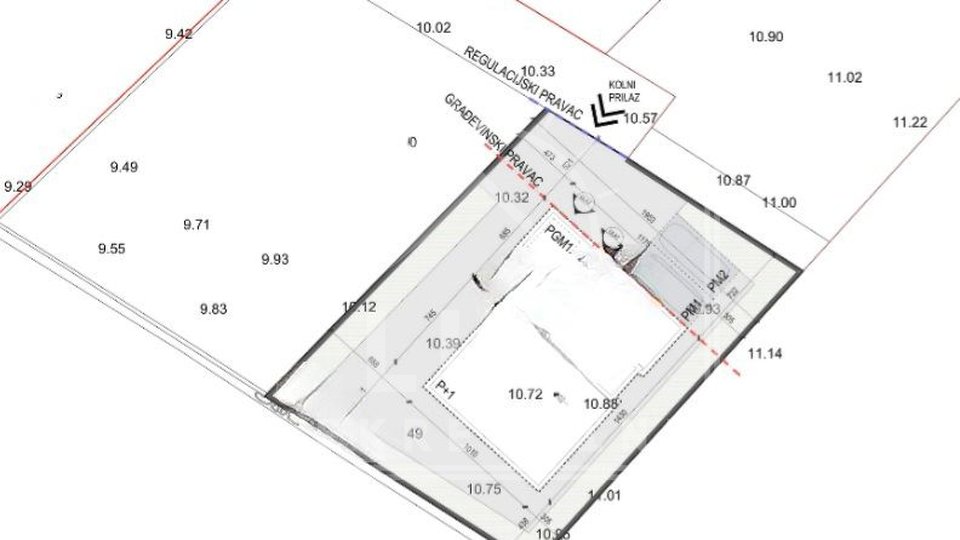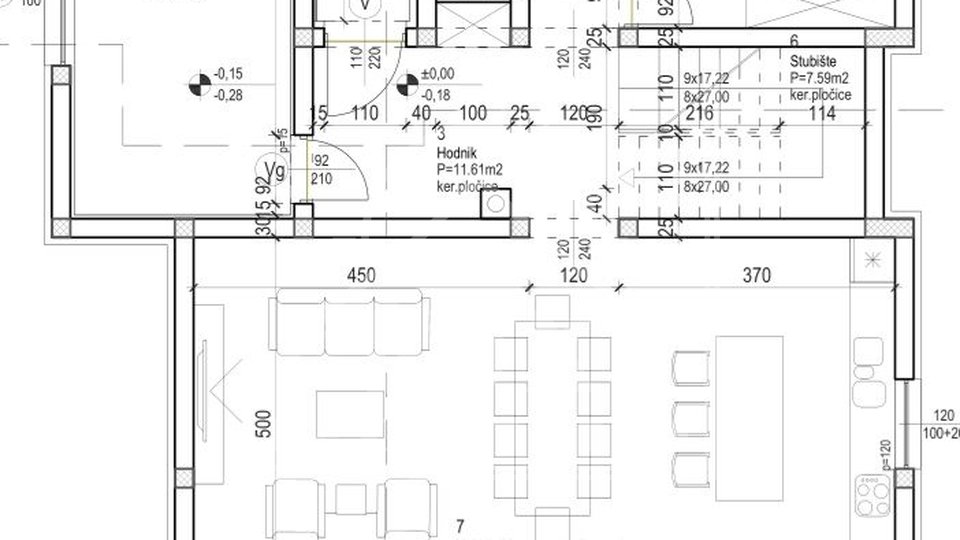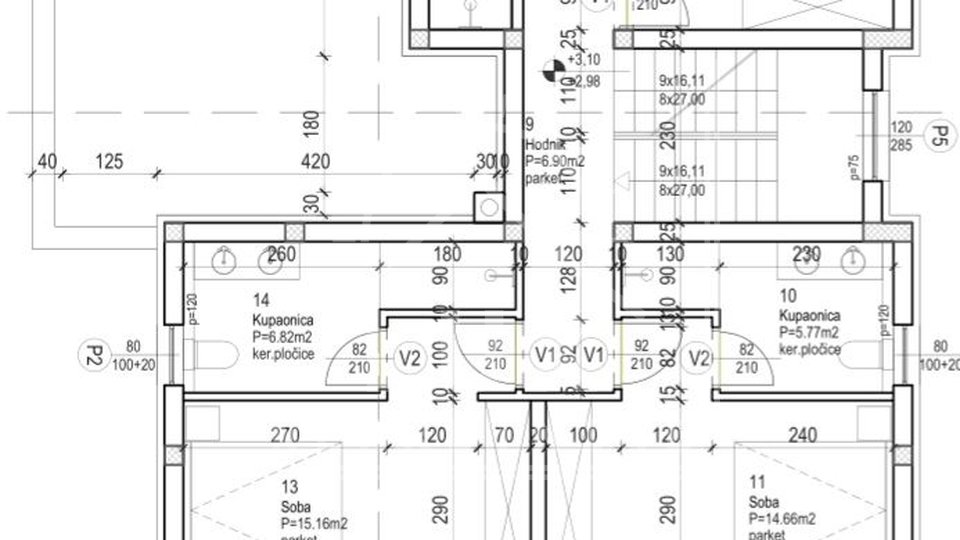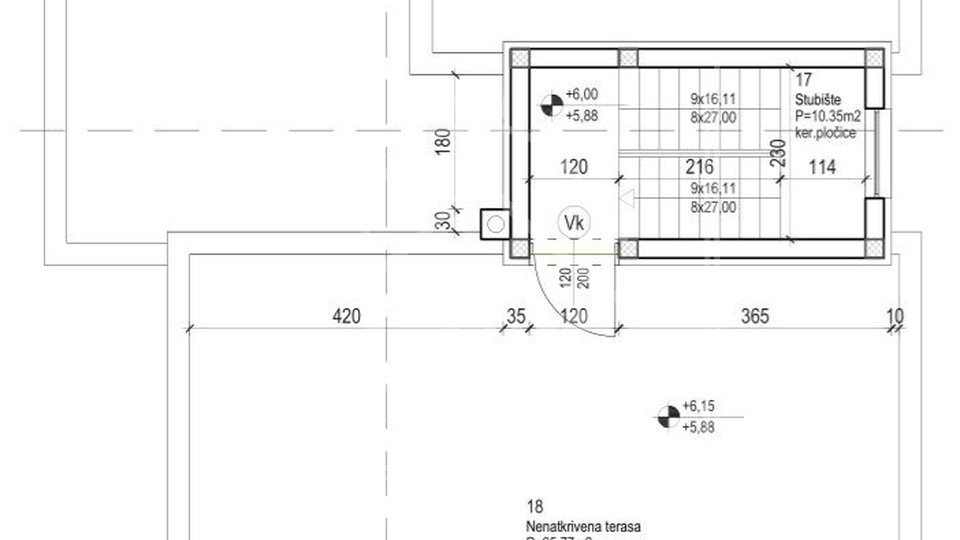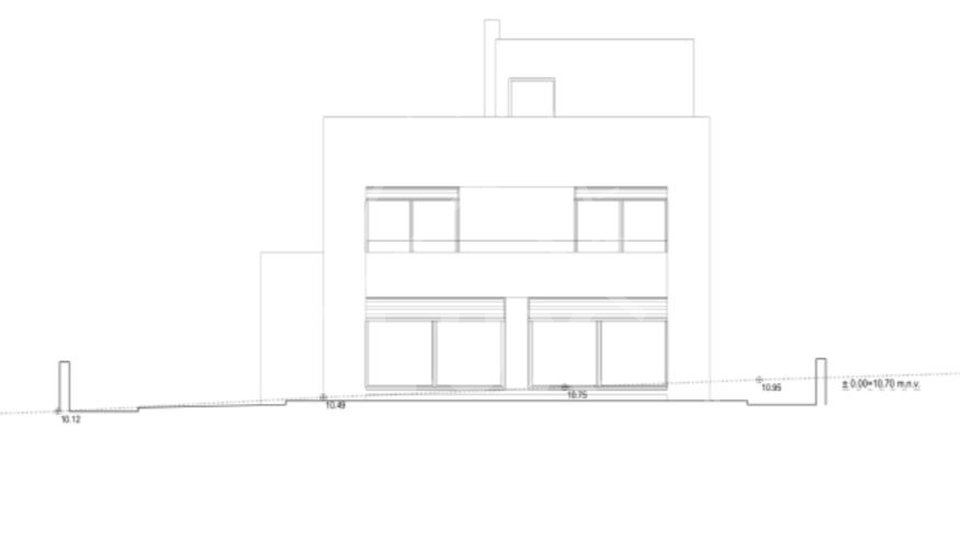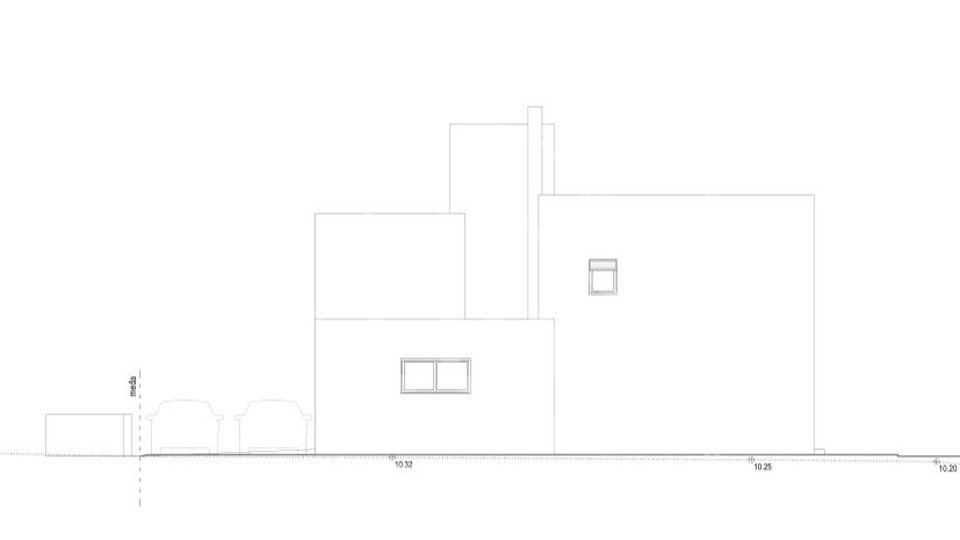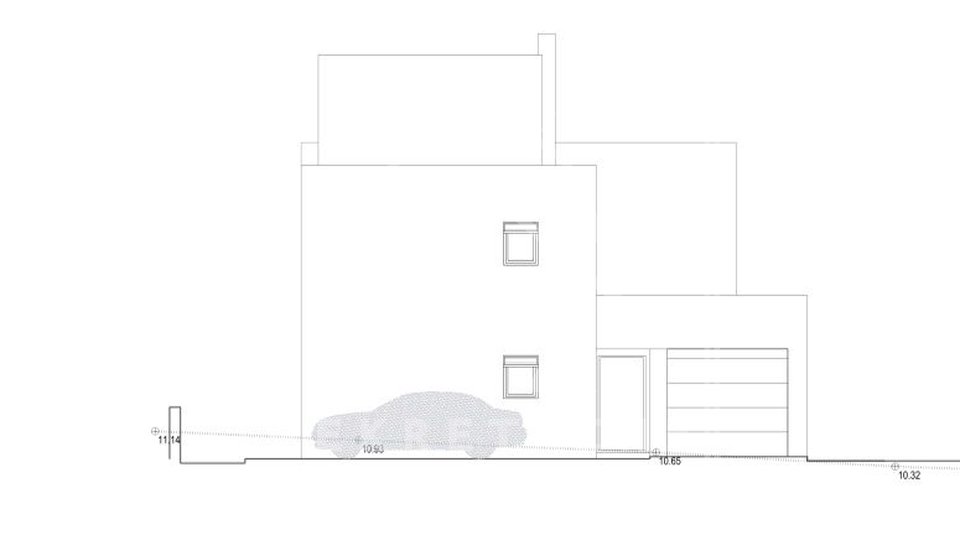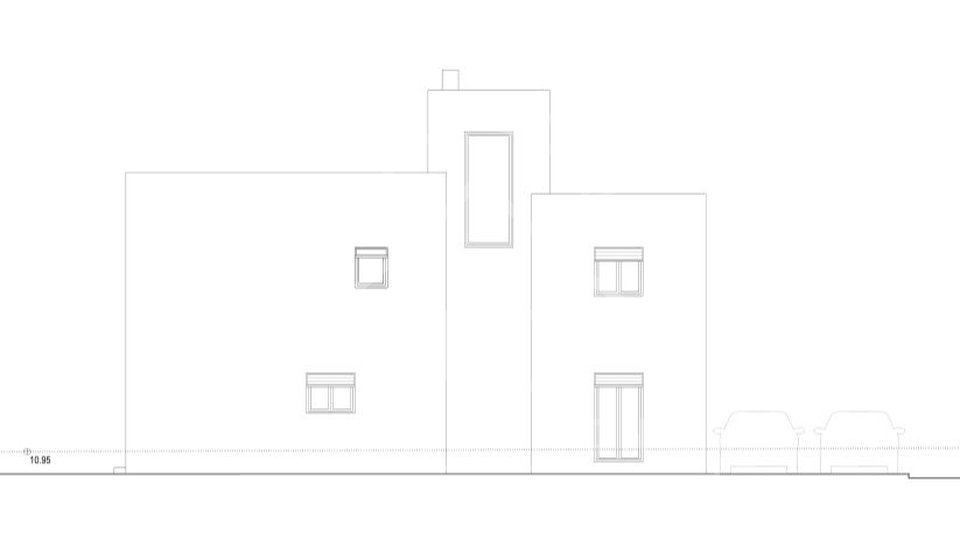Detached villa with pool, storey, Vrsi (Mulo)
Detached house/villa with pool, storey, Vrsi (Mulo) near Zadar.
It is located on a plot of land 540 m2. It has a ground floor and a first floor, as well as a roof terrace.
On the ground floor there is a covered entrance (floor area 4.81 m2), hallway (floor area 11.61 m2), garage (floor area 17.55 m2) (connected to the hallway of the house by a door), spacious living room with dining room and kitchen (floor area 47 m2), bedroom (floor area 12.42 m2), bathroom (floor area 6.84 m2) and loggia (floor area 19.90 m2).
Total the ground floor is 111.55 m2.
An internal staircase leads to the 1st floor, which contains an entrance hall/corridor (floor area 6.90 m2) and three bedrooms (floor area 15.16 m2, 14.66 m2 and 12.42 m2), each with its own bathroom (floor area 6.82 m2, 5.77 m2 and 7.33 m2). ), and to the loggia (area 16.74 m2).
Total floor is 81.62 m2.
An internal staircase leads to a huge roof terrace (area 65.77 m2).
Total houses/villas with a roof terrace is 209.61 m2.
The house/villa has two parking spaces and a swimming pool.
It is being built with high-quality building materials and will also be equipped with the highest quality materials. The facade will be 10 cm thick (anticipated energy class A), double-layer PVC exterior joinery, underfloor heating, air conditioning in all rooms, etc.
It is located about 500 meters from the sea/beach.
Completion of construction is scheduled for the beginning of summer 2025.
It will be connected to the city's water supply and will have its own septic tank.
