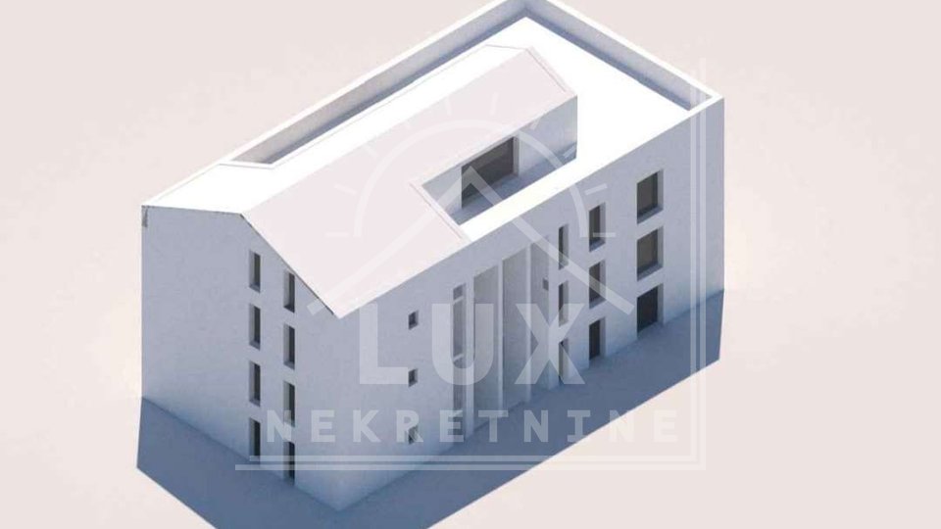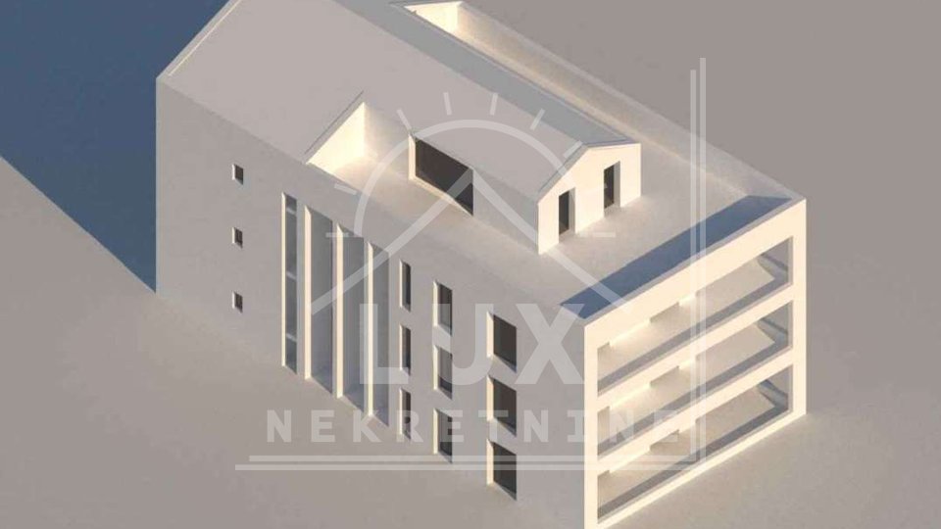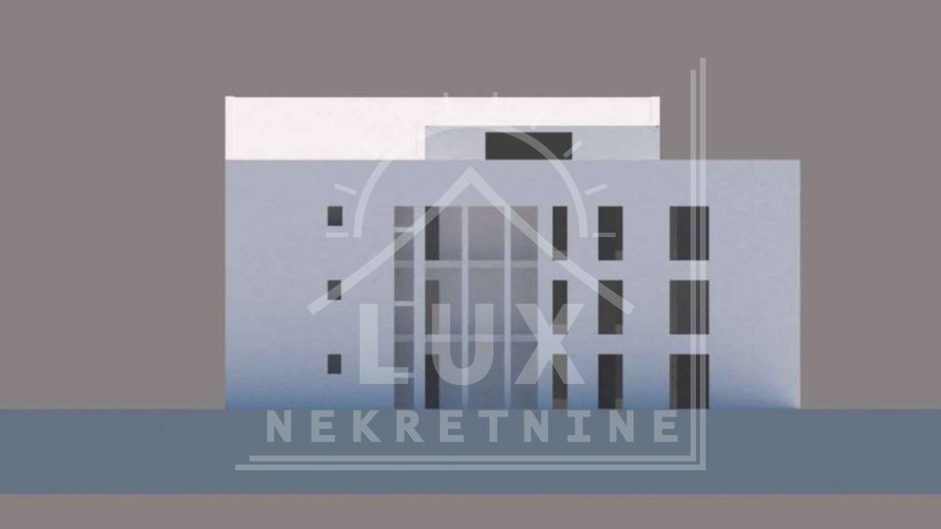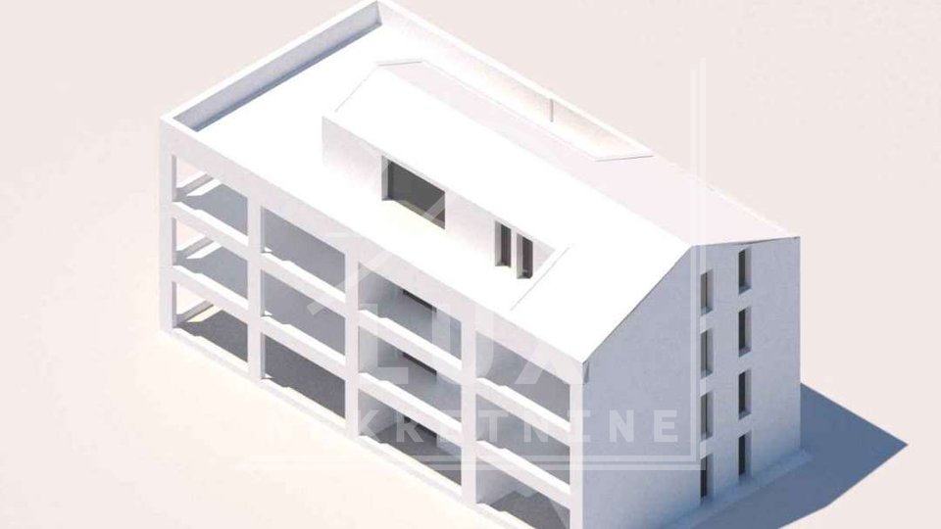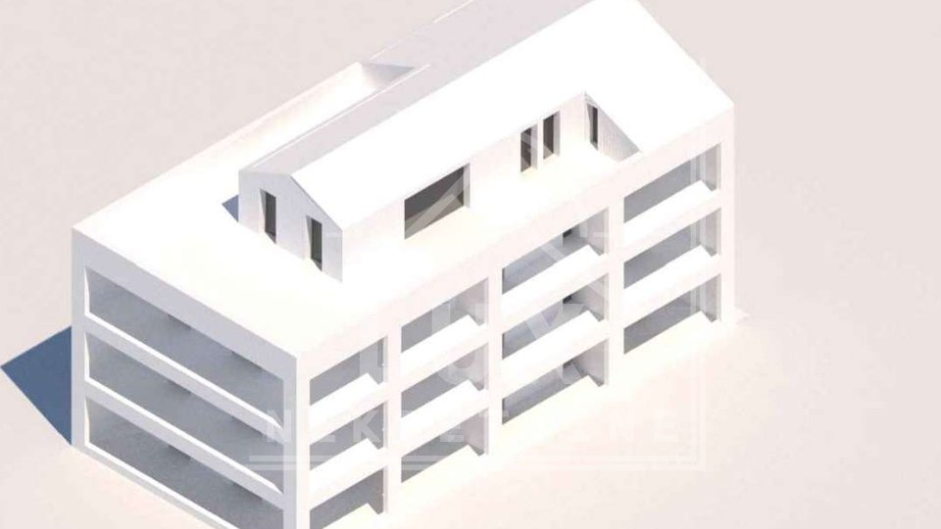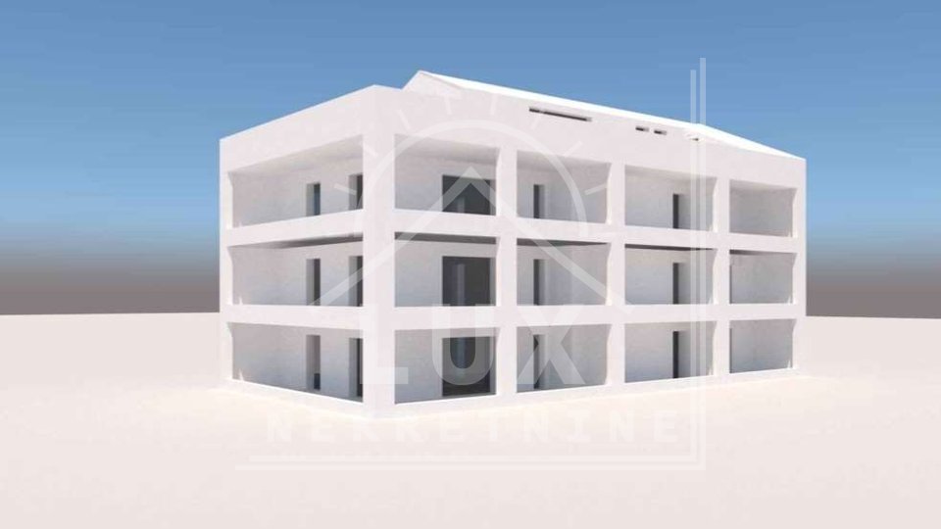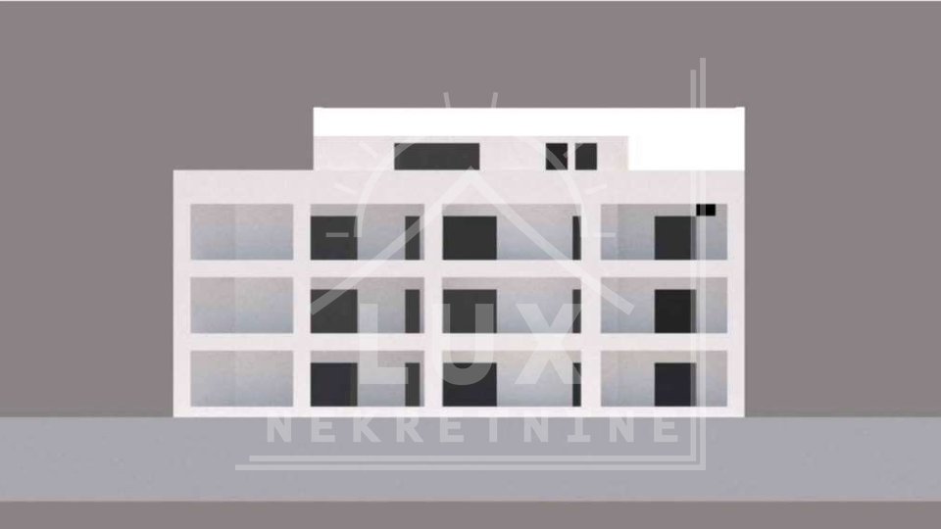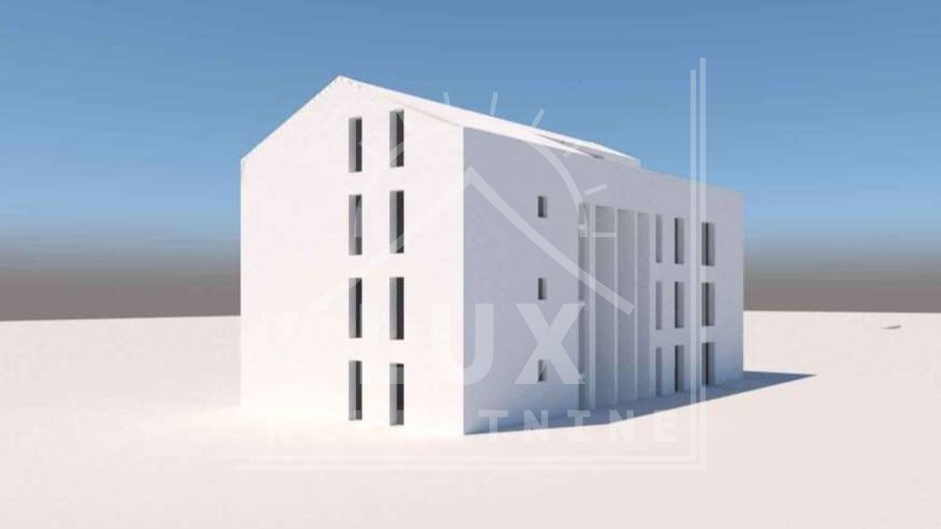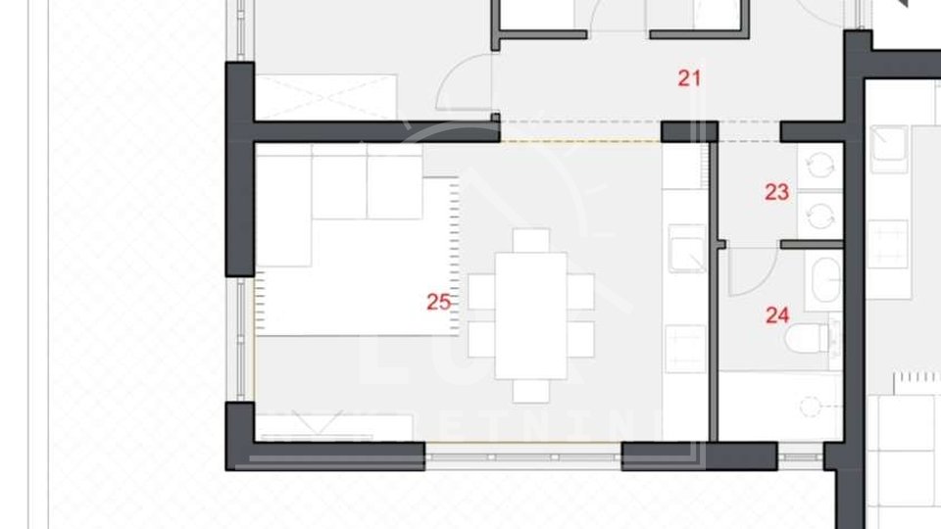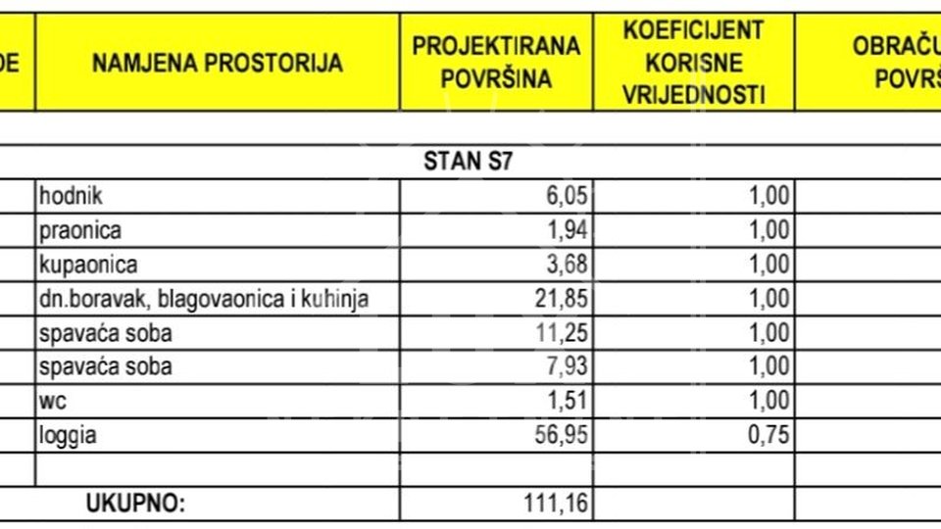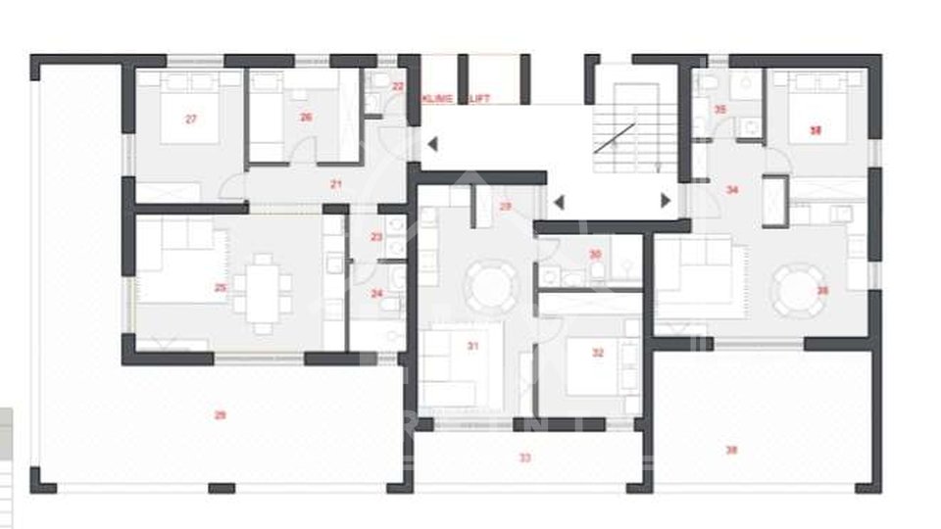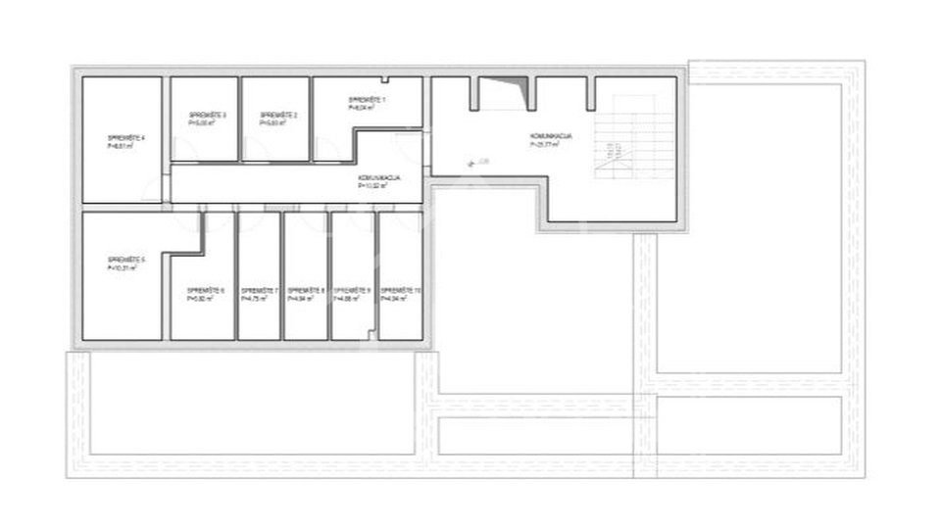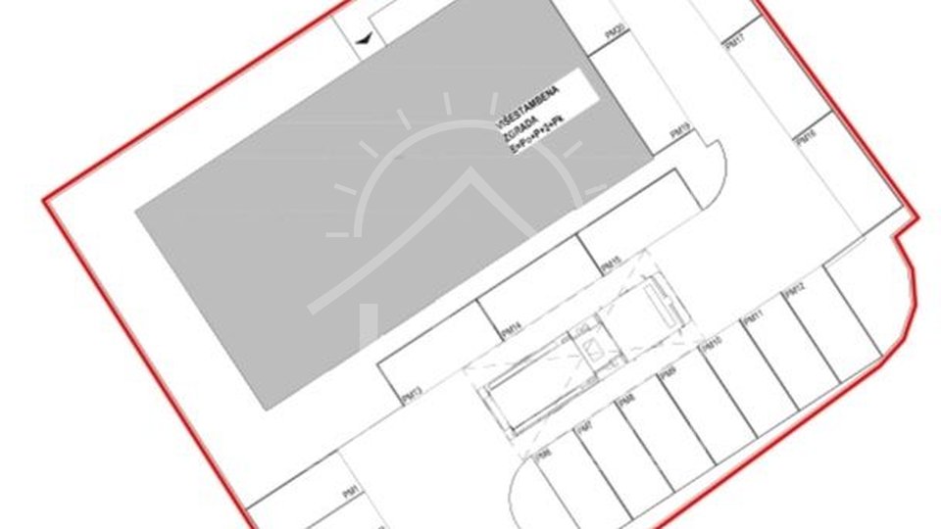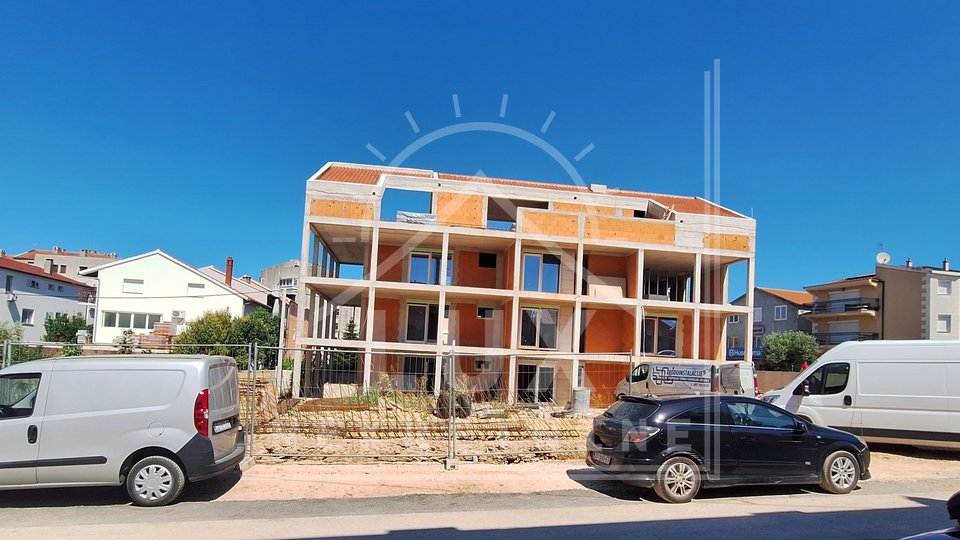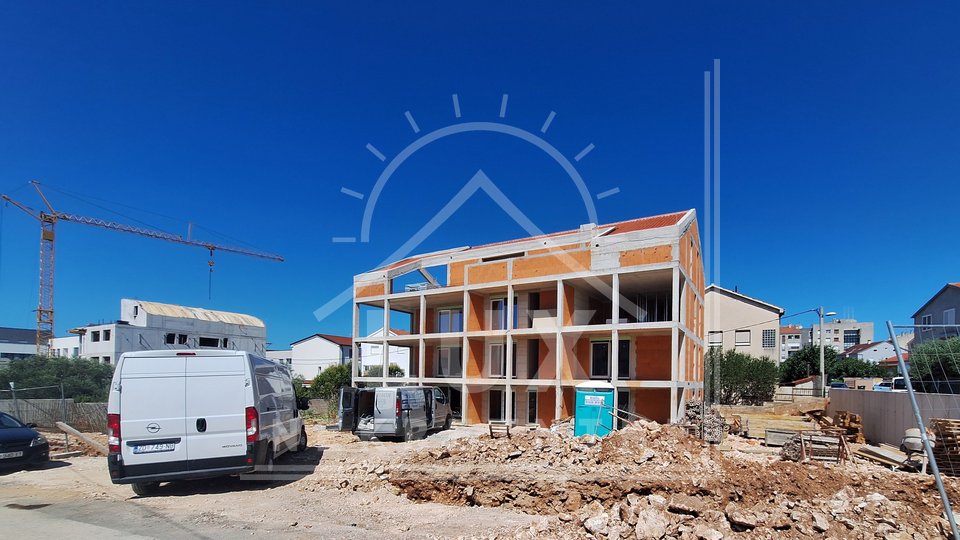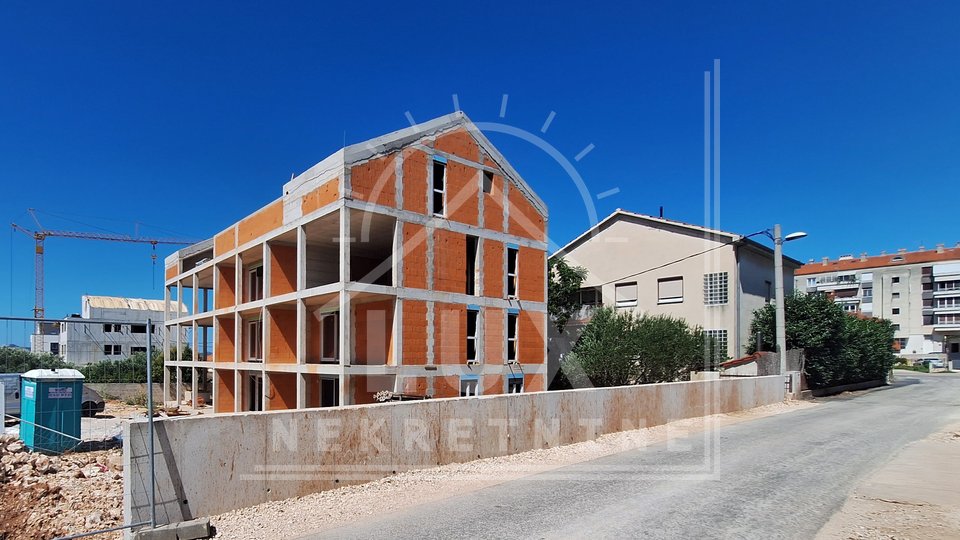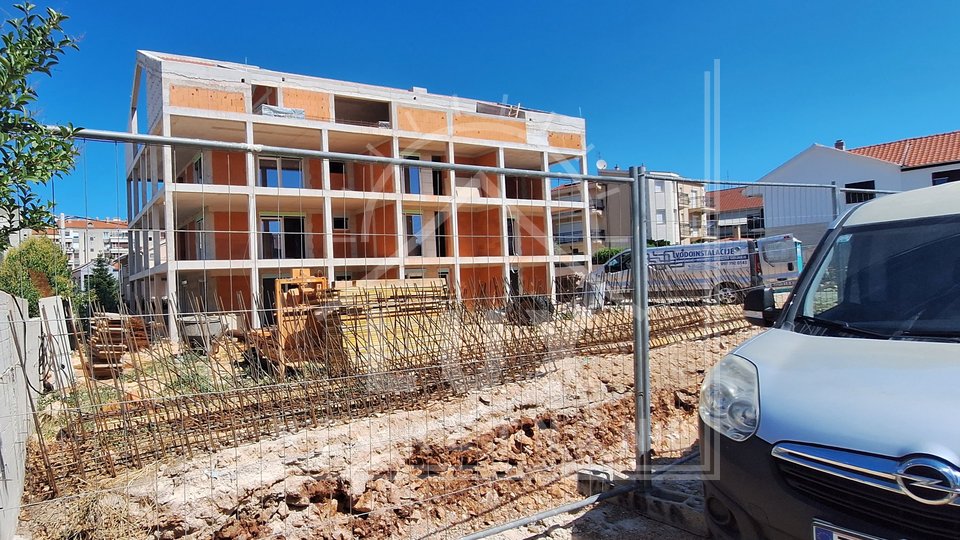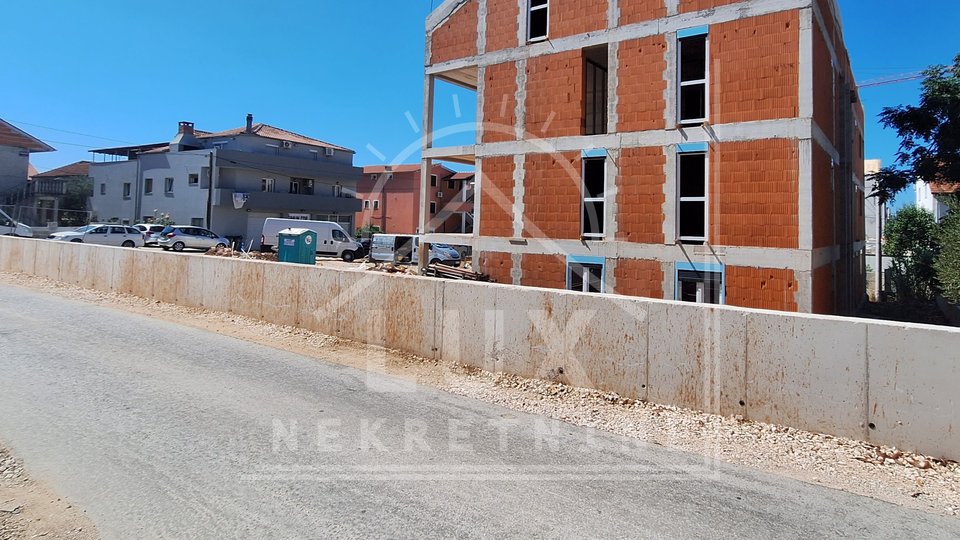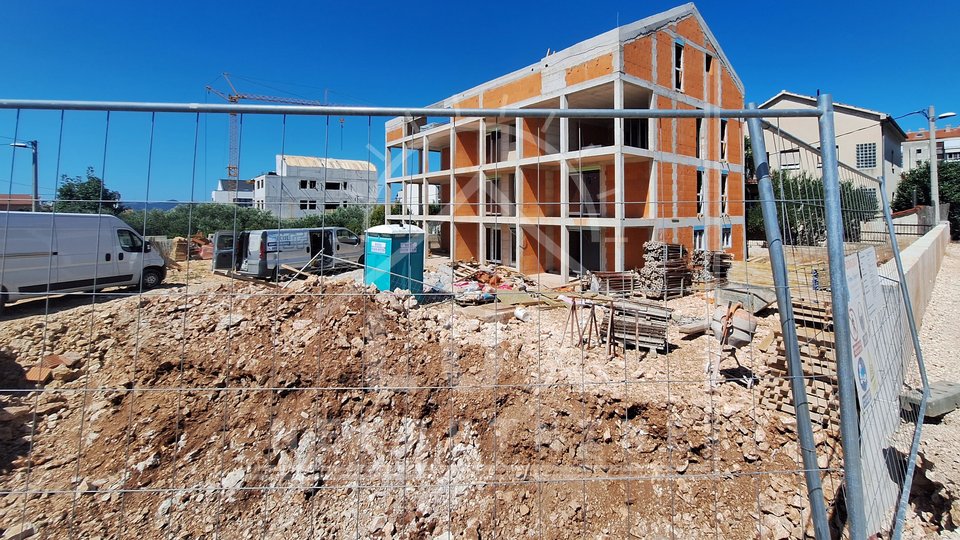Apartment, Zadar, new building
Small residential building/urban villa with 10 residential units, Zadar (Bili brig).
It consists of a ground floor and three floors. There are three apartments on each floor, except on the last floor, where there is a huge three-bedroom apartment with a roof terrace.
The building also has a basement with storage rooms. Also, an opening is planned in the construction so that the tenants can later install the elevator themselves.
Each apartment has a woodshed and two outdoor parking spaces.
The building is built with quality materials (10 cm thermal facade, external carpentry with three-layer glass and mosquito nets, fire and burglary doors, air conditioners in the rooms, underfloor heating in the bathrooms, etc.).
The building will be connected to the city sewer system. The apartments will have chimneys.
There will be high-quality ceramics on the floors, and ceramics imitating parquet in the rooms.
The start of construction is planned for September 2023, and the completion/move-in for September 2024.
The apartments will be owned by the company, so the buyer does not pay real estate sales tax!!!
There is a discount for cash payment!
FLAT S7, two-bedroom, is located on the 2nd floor and contains: hallway (floor area 6.05 m2), living room with kitchen and dining room (floor area 21.85 m2), two bedrooms (floor area 11.25 m2 and 7.93 m2), bathroom ( floor area 3.68 m2), toilet (floor area 1.51 m2), laundry room (floor area 1.94 m2) and a huge covered balcony/loggia (floor area 56.95 x 0.75 = 42.71 m2). TOTAL: 96.92 m2. The apartment is oriented to the SOUTH and SOUTHEAST.
The apartment also has a woodshed (area 8.81 x 0.5 = 5.29 m2) and two parking spaces (area 13.75 and 13.75 m2 x 0.20 = 5.5 m2).
Total of the apartment with belongings is 107.71 m2.
PRICE = 3,000.00 euros/m2.
