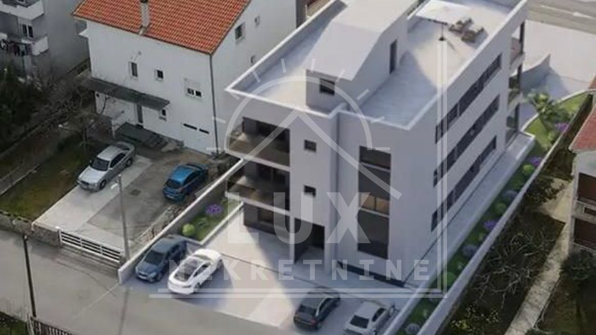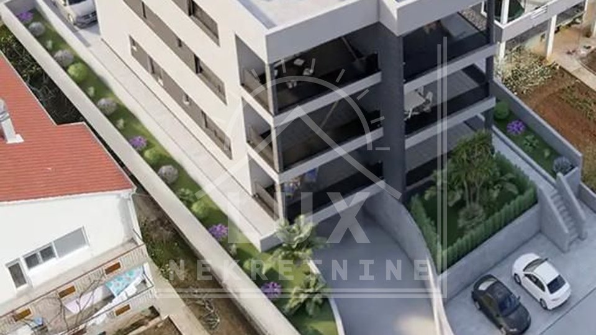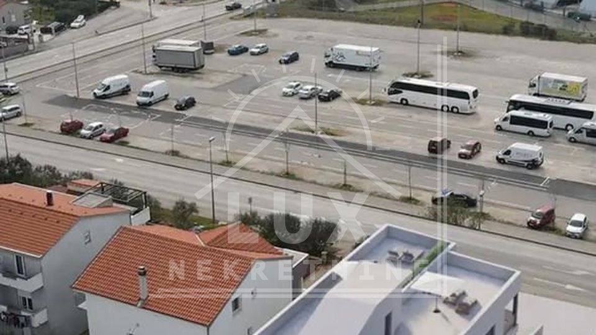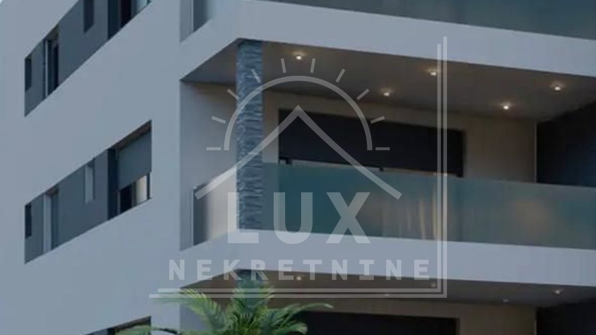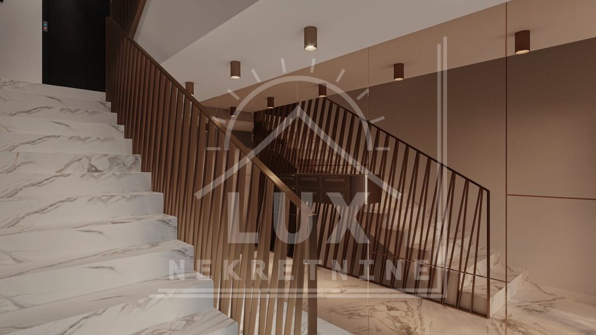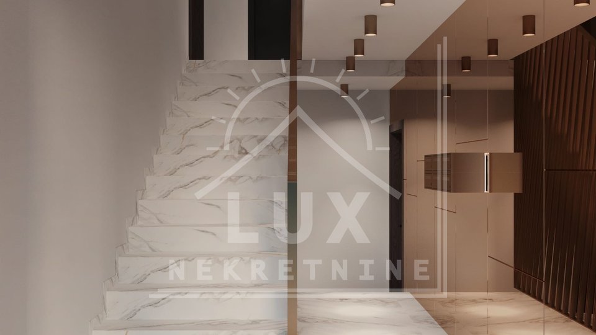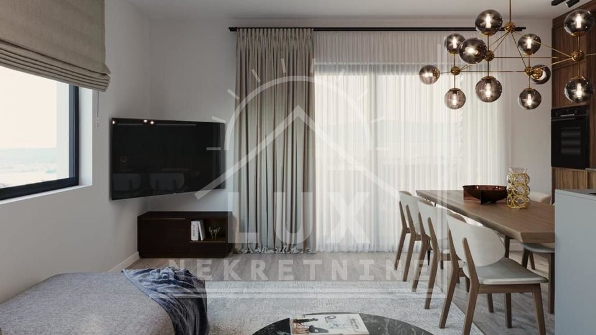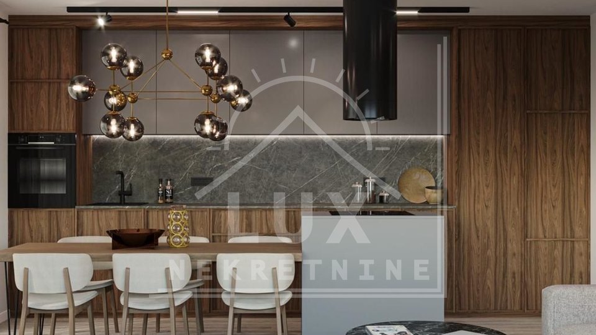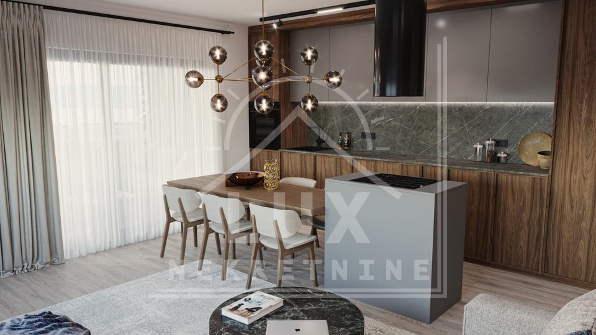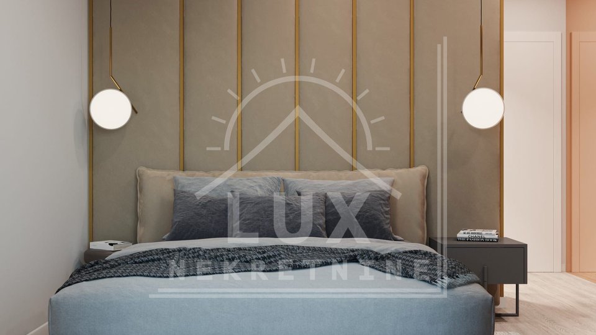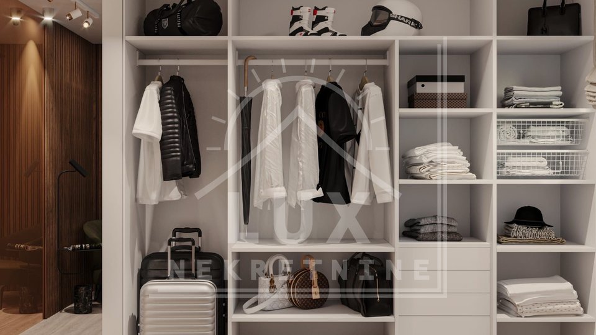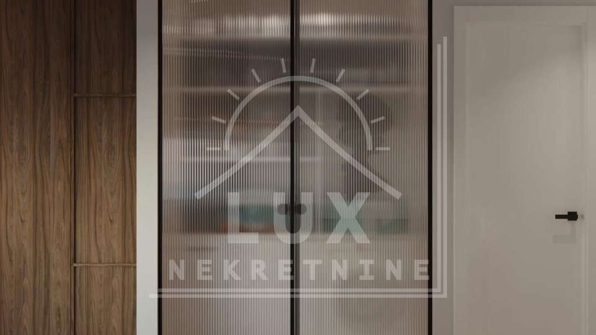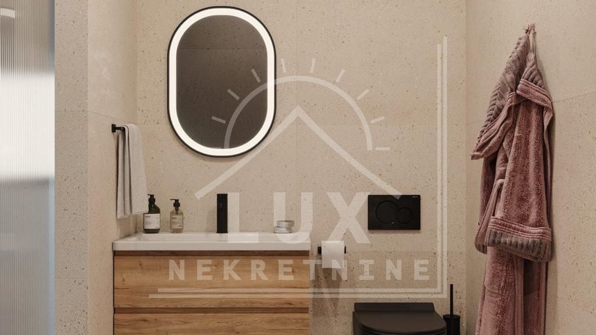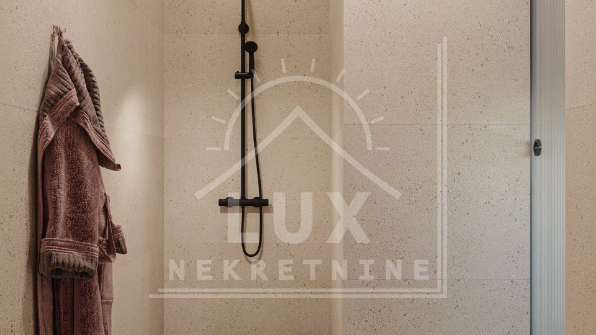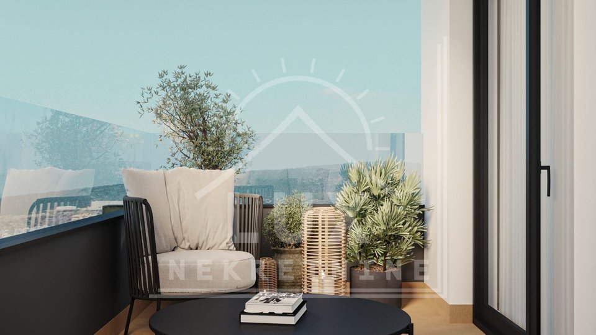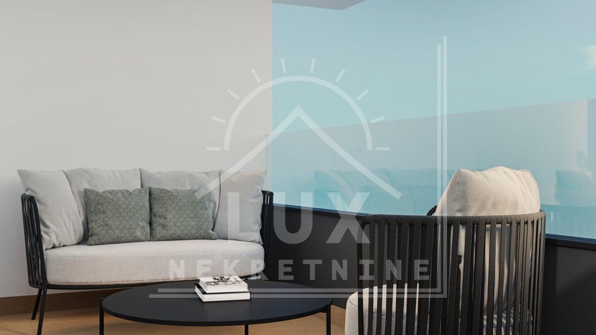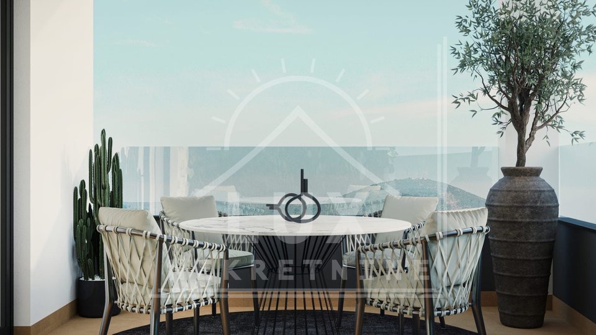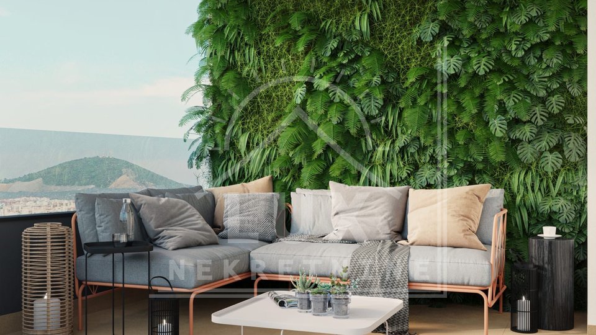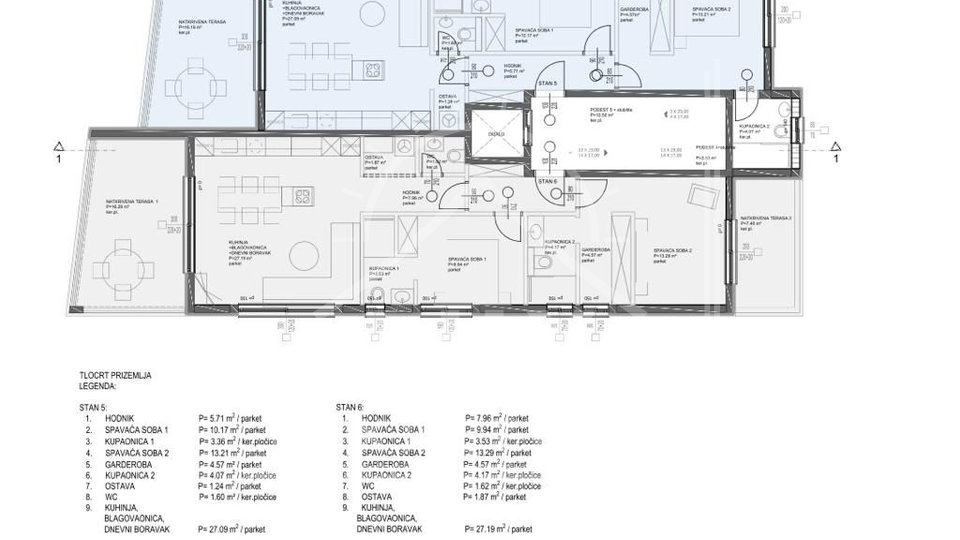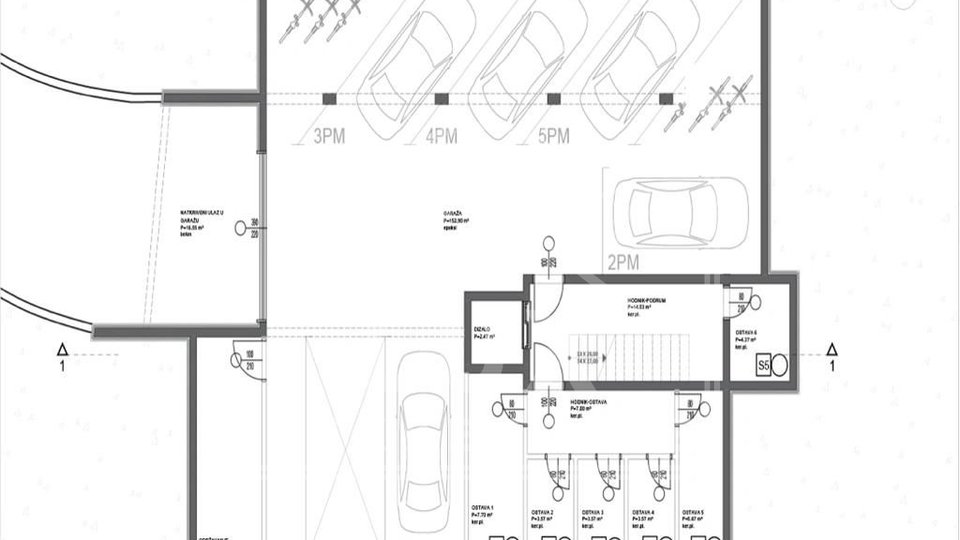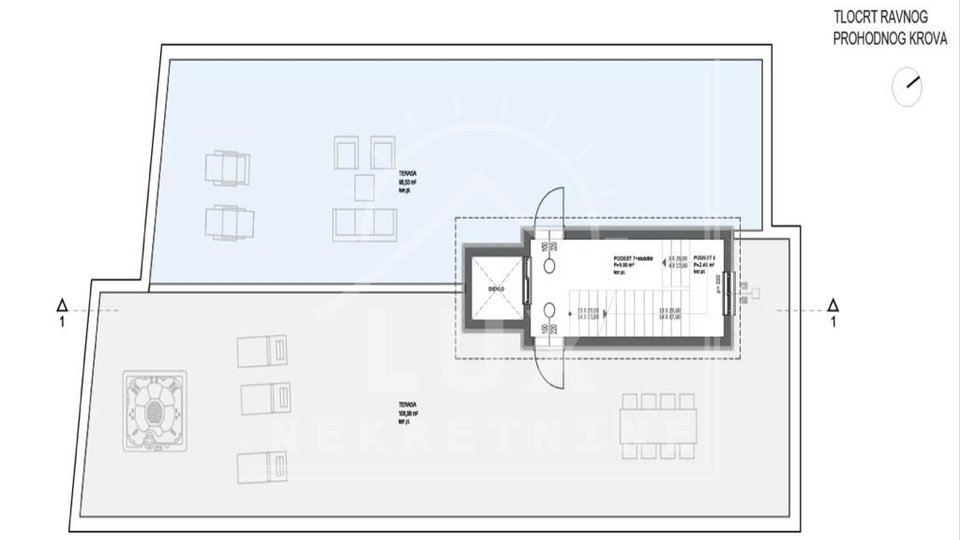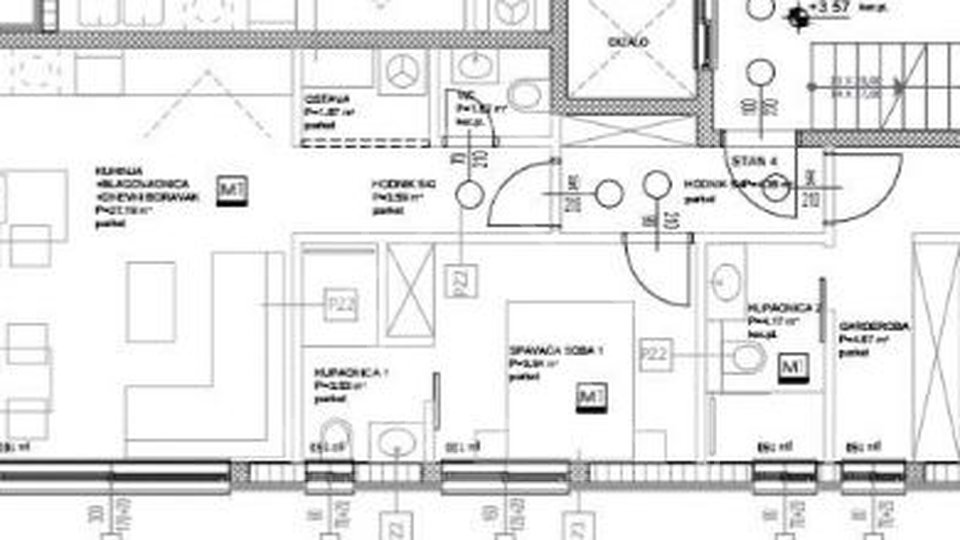Penthouse, Zadar, Višnjik, new building
Small residential building/urban villa with only six residential units, Zadar (Višnjik).
The location of the building is excellent, in the immediate vicinity of the Višnjik hall, in a quiet environment of houses and several newer residential buildings.
The building has a basement with woodsheds and parking spaces, a ground floor and two floors. There are two comfortable two-room apartments on each floor. Each apartment has two outdoor parking spaces and a woodshed in the basement of the building.
The building is built and equipped according to the highest standards, i.e. LUXURIOUS (elevator from the basement to the top of the building, fire- and burglar-proof entrance doors to the apartments, video intercom, 10 cm thermal facade, PVC joinery with electric shutter lifters and mosquito nets, sliding glass walls, first-class ceramics , parquet of the best quality in the living room and bedrooms, underfloor heating throughout the apartment).
For the preparation of the heating/cooling medium (water), for heating and cooling the rooms, and for heating water, a device, i.e. an air-water heat pump, will be installed.
The building will be connected to the city sewer system.
It is located in an excellent location in the immediate vicinity of all facilities necessary for a quality life (shops, school, kindergarten, bus station, Višnjik hall, etc.).
It is planned to move into the building by the end of 2023, and to put the building into use by April 2024.
The apartments will be registered to the company, so the buyer does not pay real estate tax.
FLAT S6 WITH ROOF TERRACE, comfortable two-bedroom, is located on the 2nd floor and contains: hallway, living room with kitchen and dining room (floor area 27.09 m2), two bedrooms with their own bathrooms (one has a wardrobe), toilet, storage room and two covered terraces. One terrace is connected to the living room (area 16.29 m2), and the other to a larger bedroom (area 7.4 m2). The apartment is oriented to the SOUTH EAST.
The apartment includes two garage parking spaces and a woodshed in the basement of the building (area 4.37 m2), and a ROOF TERRACE above the apartment (area 108.08 m2). Residential area apartment is 97.83 m2, and with all accessories 126.50 m2).
PRICE: EUR 480,000.00
