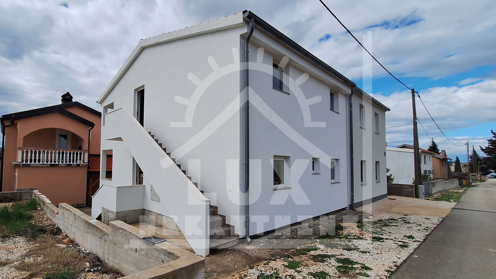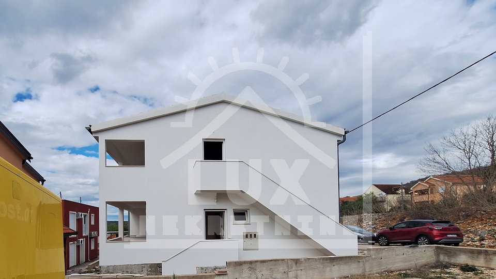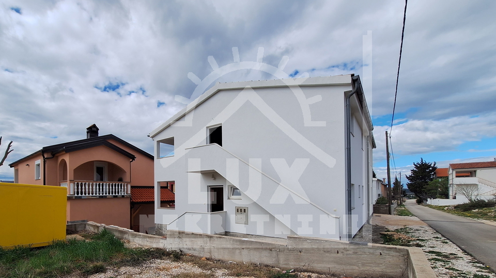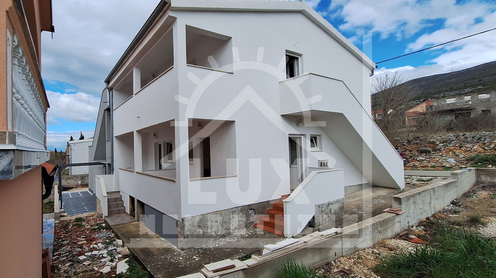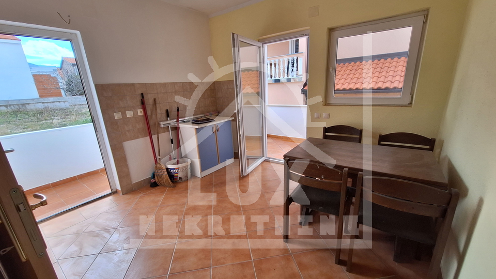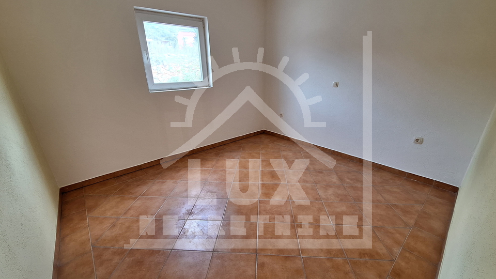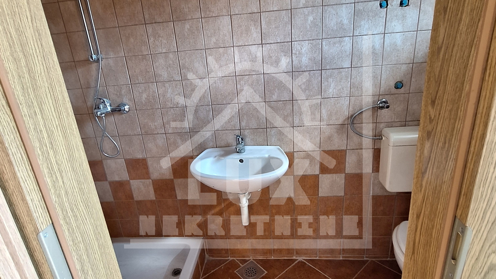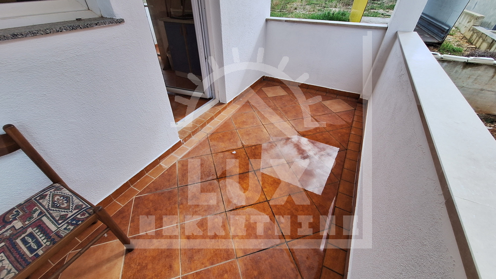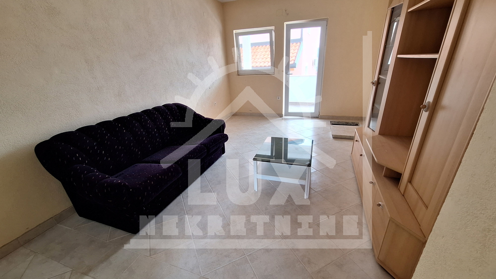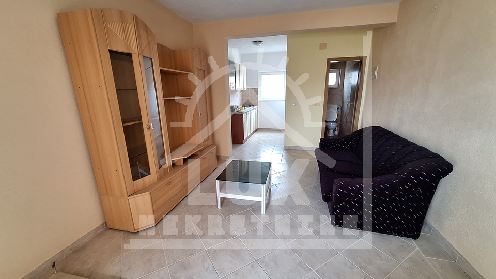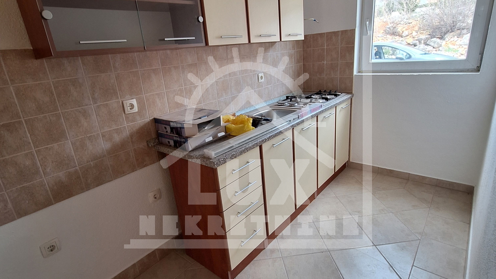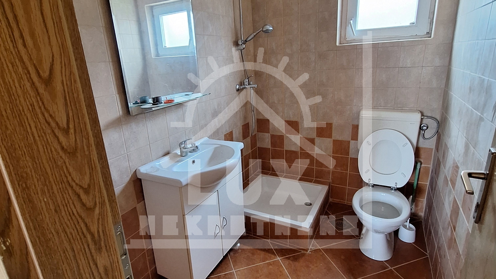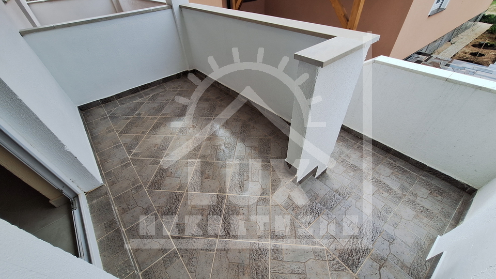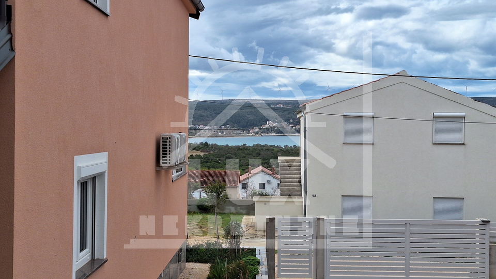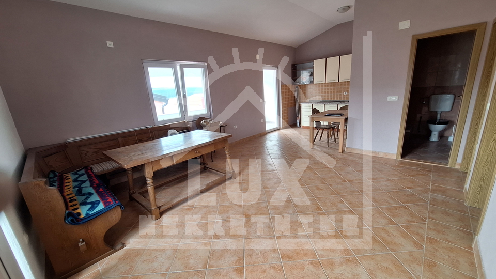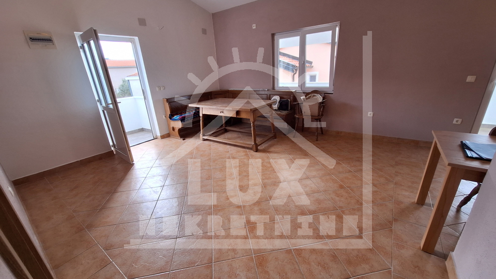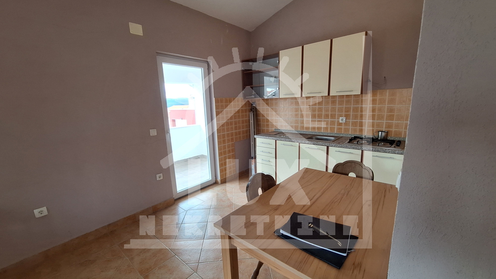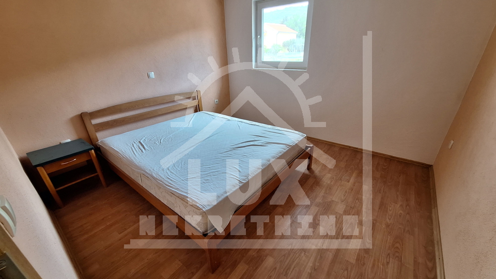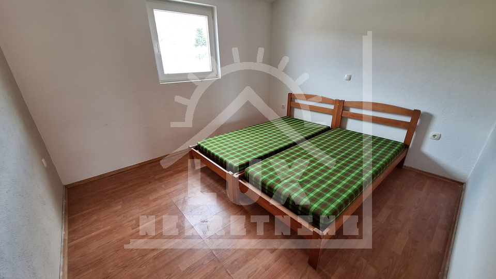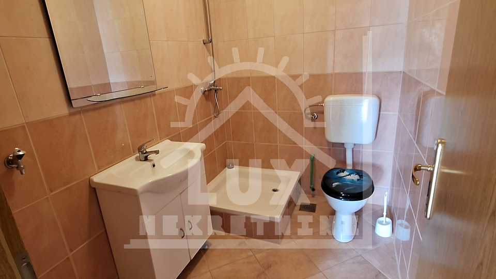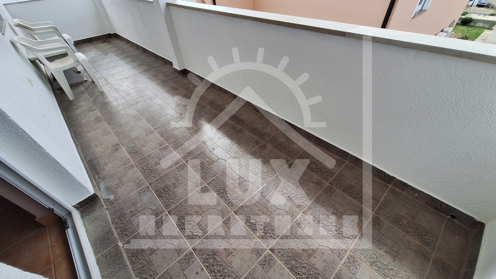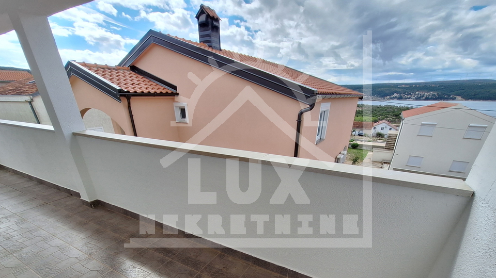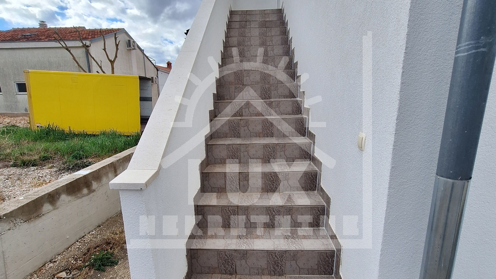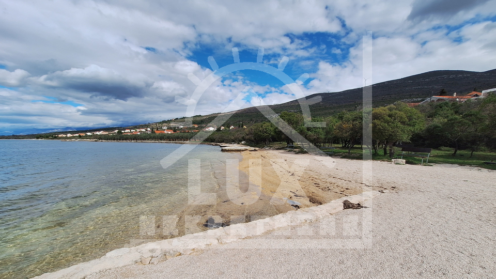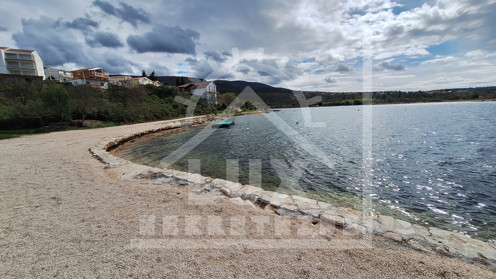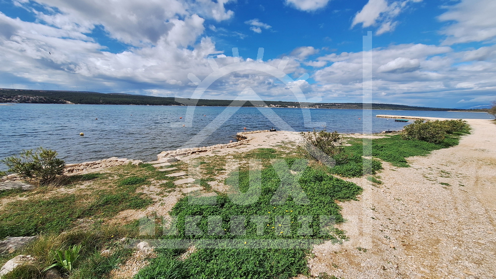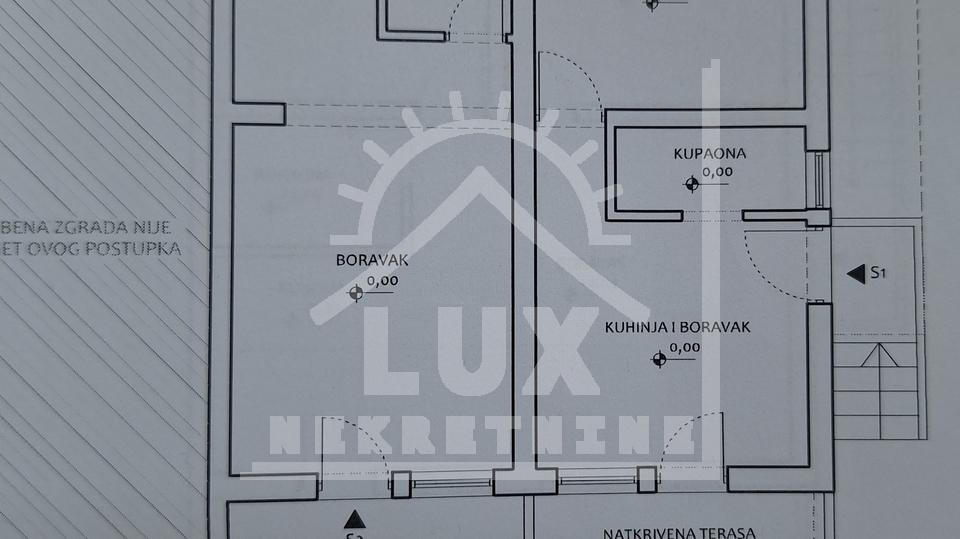House, 166 m2, For Sale, Obrovac - Gornji Karin
Semi-detached house, 166 m2, Karin Gornji near Obrovac (Vrulje district).
Contains three separate apartments with separate entrances. On the ground floor there is a studio apartment and a one-bedroom apartment, and on the 1st floor there is a two-bedroom apartment. The studio apartment contains: a kitchen, a living room, a bathroom and a covered terrace. The one-bedroom apartment contains: a kitchen with a living room, a bedroom, a bathroom and a covered terrace. An external staircase leads to the 1st floor, which has a two-bedroom apartment, which contains: a kitchen with a living room, two bedrooms, a bathroom and a spacious covered terrace.
The house has a floor plan of 83 m2, and consists of a ground floor and an upper floor. The plot is 61 m2.
It was built in 2010, connected to the city water supply, and has its own well and a septic tank with a volume of 15 m3.
The roof is pitched with tiles. The exterior joinery is PVC, double-layered, and the facade is plain (glue and mesh).
The floors are ceramic (laminate is installed in the rooms on the 1st floor).
It is located about 170 meters as the crow flies from the sea, about 300 meters on foot, and has a beautiful view of the sea even from the ground floor.
Two cars can be parked in the yard.
The house is legalized.
It is being sold with all furniture.
