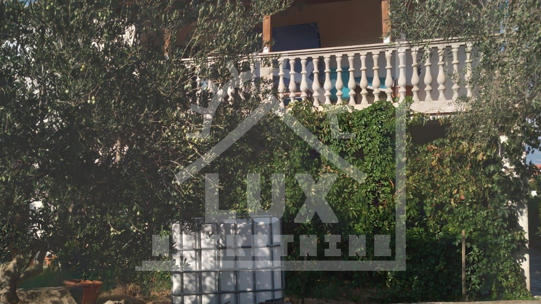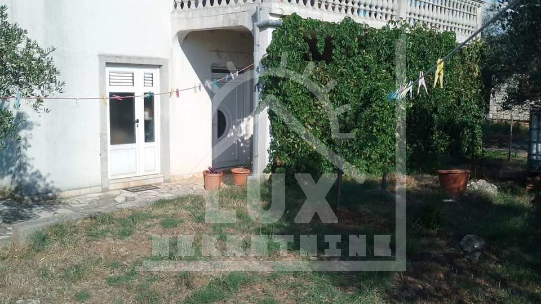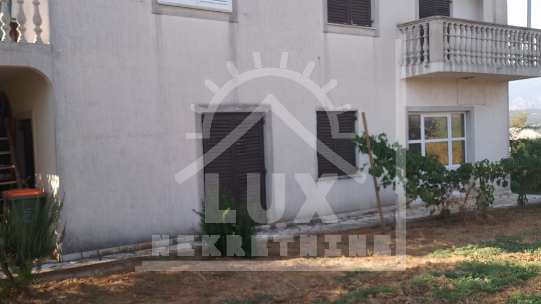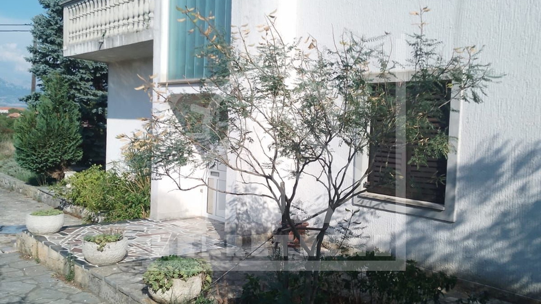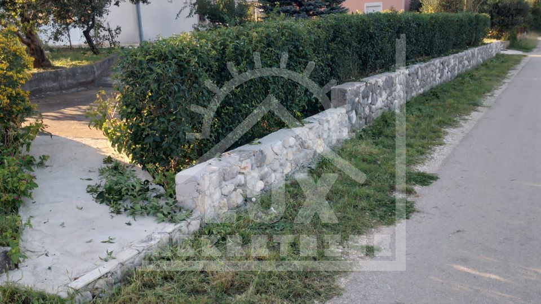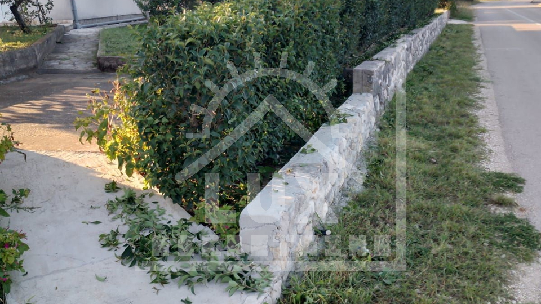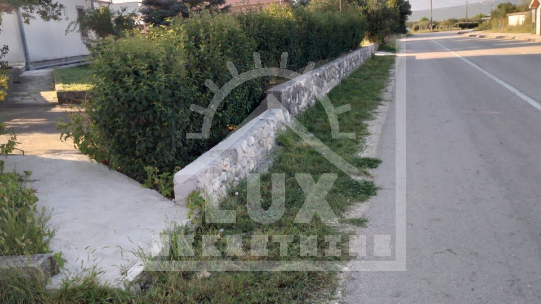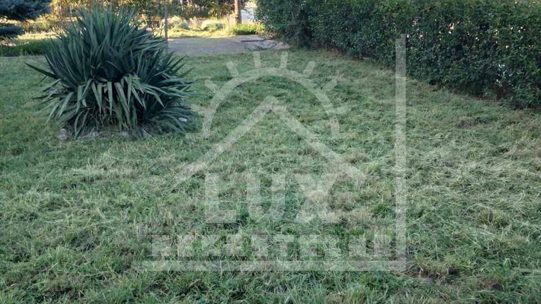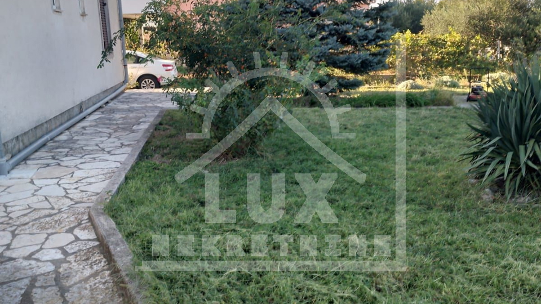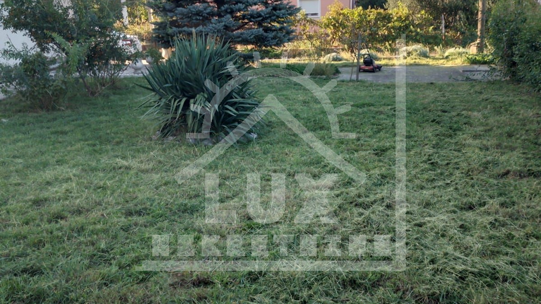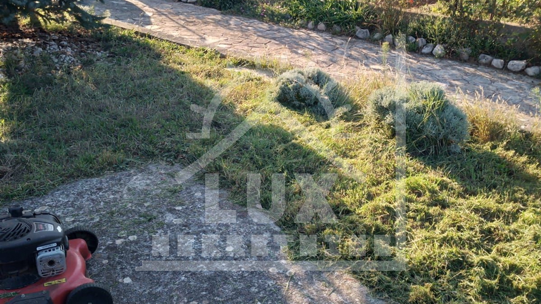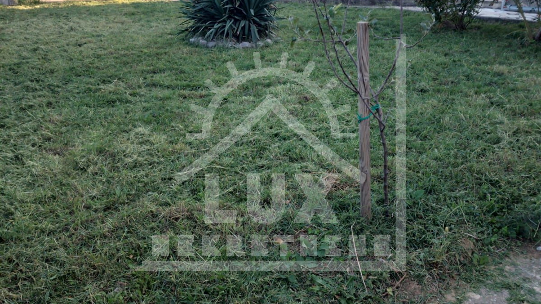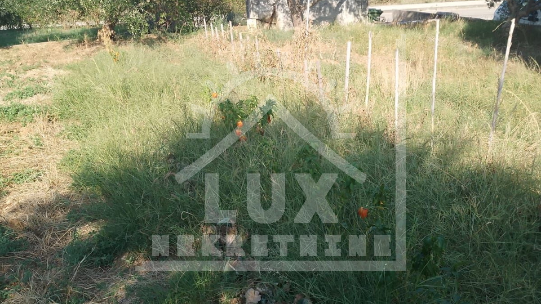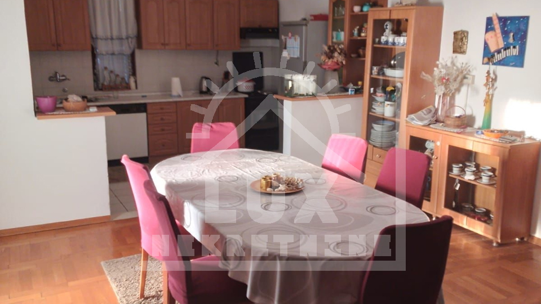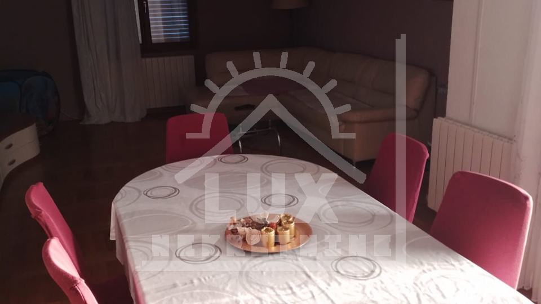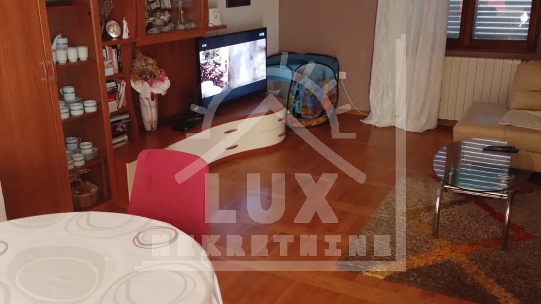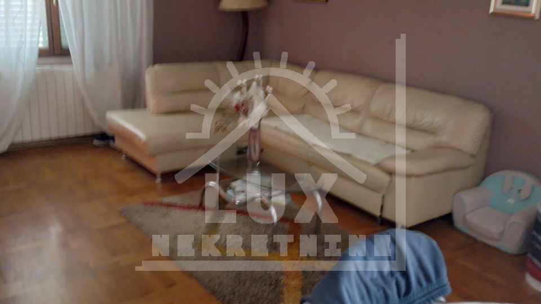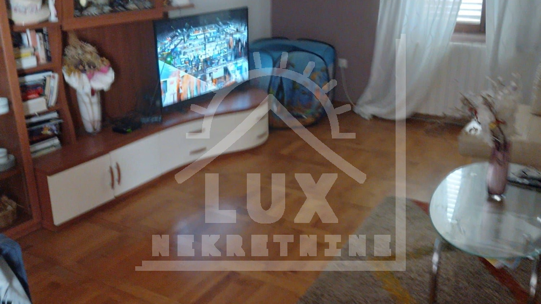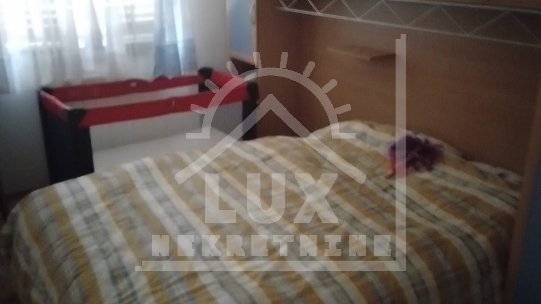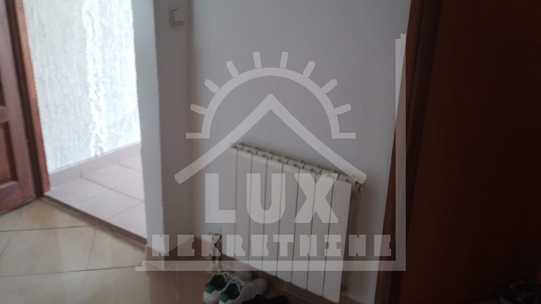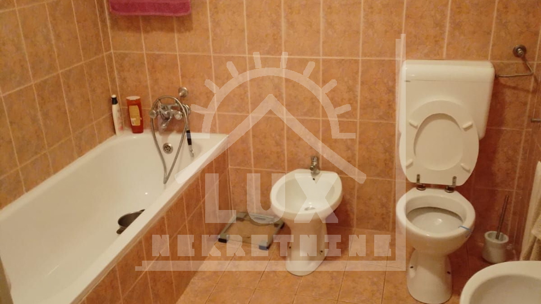Detached house, two-story building, pov. 260 m2, Podgradina near Novigrad
Detached house, two-story building, pov. about 260 m2, Pridraga near Novigrad.
It is located on a plot of 978 m2, i.e. the garden of the house has an area of 848 m2.
The house was built in 1995/96. yr., and consists of a ground floor and a first floor.
There are three flats/apartments on the ground floor, and a large three-room flat on the first floor.
The first apartment on the ground floor contains a kitchen with a living room, two bedrooms and a bathroom, the second apartment contains a kitchen with a living room, a bedroom and a bathroom, while the third, the smallest, contains one room/room and a bathroom. Each of the apartments has its own terrace.
The apartment on the first floor has a living room with dining room and kitchen, three bedrooms, a bathroom and three balconies.
The house has a chimney, oil-fired central heating and air conditioning in the upstairs apartment.
The exterior joinery is partly wooden, partly PVC. The facade of the house is ordinary (not thermal).
The house is connected to the city water supply and has its own well and septic tank.
Next to the house as a separate building there is a "black kitchen" under which a basement was built. The dimensions of that house are approximately 3 x 4.5 meters.
The house has proper papers, and is located about 1.5 kilometers from the sea.
The house is ideal for someone who likes peace away from the hustle and bustle of the city, and it can also be used for tourist purposes.
